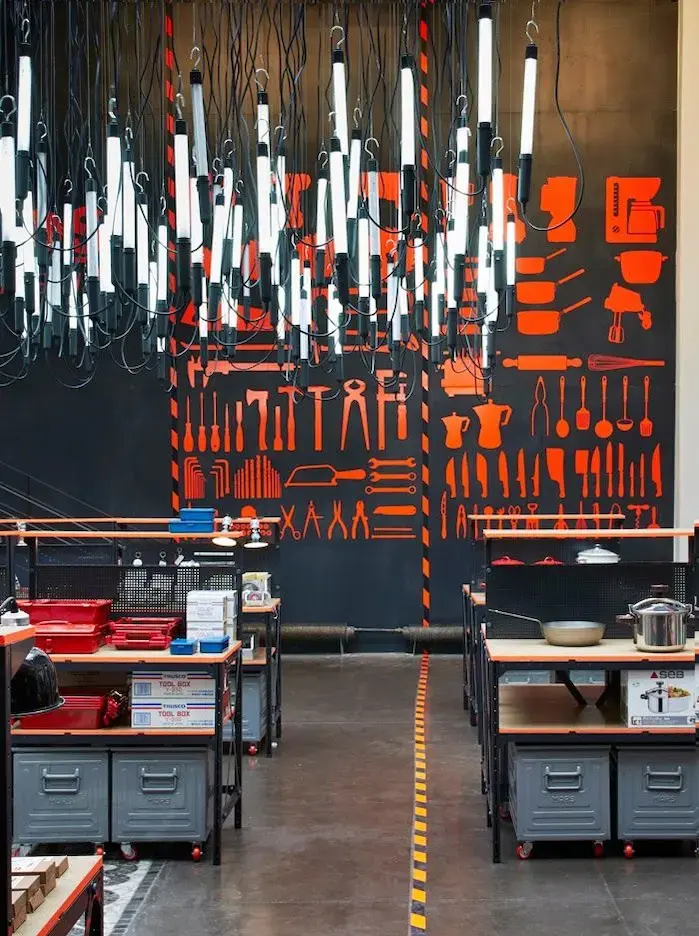Shop Drawings Services Texas
Are you searching for dependable and precise shop drawings services in Texas? Look no further! CAD Drafters delivers highly detailed, customized shop and fabrication drawings that will meet the specifications of your project. Our team has over 10 years of real-world drafting and construction experience. Utilizing our technical expertise, state-of-the-art CAD and BIM software, we ensure accurate, efficient coordination and safe, on-time communication. Whether your project exceeds the code requirements of a large hospitality, multi-family residential, or industrial project, CAD Drafters Texas takes pride in being your team to develop accurate documentation with an efficiency mindset.
Hospitals
Commercial Buildings
Educational Institutions
Industrial Plants
Residential Complexes
Hospitality Projects
Outsourced Shop Drawing Services in Texas
At CAD Drafters, we specialize in shop drawing services across Texas, enabling contractors, architects, and engineers to get the documents needed for any project without needing an in-house drafting staff. Our outsourcing solutions provide cost savings, time savings, and code compliant precise drawings that meet local building codes. Simply stated, our CAD and BIM capabilities facilitate trade coordination, limit re-work and simplifies project workflow.
Value without sacrifice
The advantage of leveraging CAD Drafters services include competitive costs vs. two or four full time drafters, software licenses and overhead. You only pay for what you need, while obtaining a team of experts to provide fast and quality drawings - keeping your project within budget.
Fast throughput
Our local drafters are very efficient and work reliably under strict construction timeframes. Our processes are design for fast, quality, accurate designs that would be used for ‘buy off’ or fabrication; regardless of the size of the project.
Unmatched quality
Each shop drawing we produce is qualitied and updated to ensuring completeness with Texas codes and project specs. Each project, such as mechanical drawings or steel or architectural drawings, has tight revision & tracking processes with great degree of detail and coordination.
Improve your efficiency on the project with CAD Drafters Texas, your reliable provider of affordable, accurate, and quick shop drawing services. Submit your plans today and receive a customized quote in
Mechanical Shop Drawing Services Texas
At CAD Drafters, we provide detailed mechanical shop drawing services throughout Texas to assist in the accurate fabrication, coordination and installation on all types of construction projects. Our mechanical drafters have years of experience and use advanced CAD and BIM technology to create synthetic documentation that is accurate, fabrication ready, and code compliant. This collaborative process minimizes errors in the field and makes for a smoother installation. Our mechanical documentation including HVAC systems and piping systems allows for engineers and contractors to a achieve fluid results.
HVAC Shop Drawings
Whole system layouts for ductwork and mechanical equipment detailing how air flows and install requirements.
Piping Shop Drawings
Detailed routing and dimensions for each piping system with all the necessary fittings to coordinate structural and architectural elements.
Equipment Layout Drawings
Installation placements and orientation for mechanical equipment typically including pumps, boilers, and chillers.
Duct Fabrication Drawings
Fabrication ready drawings for ductwork assemblies with specifications on the material, label, and sectional cuts.
Mechanical Room Drawings
Optimized layouts for mechanical rooms to fit as much as possible while maintaining proper spacing for function and usable space.
Isometric Drawings
3D drawings of duct or piping assemblies for ease of installation in the field.
Coordination Drawings
Drawings showing a nest of layouts of all the mechanical, electrical, plumbing and structure trades without clashes for install.
Prefabrication Drawings
Layouts of all work that is ready to fabricate and comprise off-site work to aid in installing quicker and cleaner.
As-Built Drawings
Drawings depicting all conditions and changes from site to reflect accurate documentation.
Mechanical Drawings Using BIM
The use of 3D parametric BIM in drawing sets to create models for better visualization, coordination of work and confirmation of errors created on site.
MEP Modeling with Revit
The ability to create and coordinate mechanical systems in Revit with precision for all project phases.
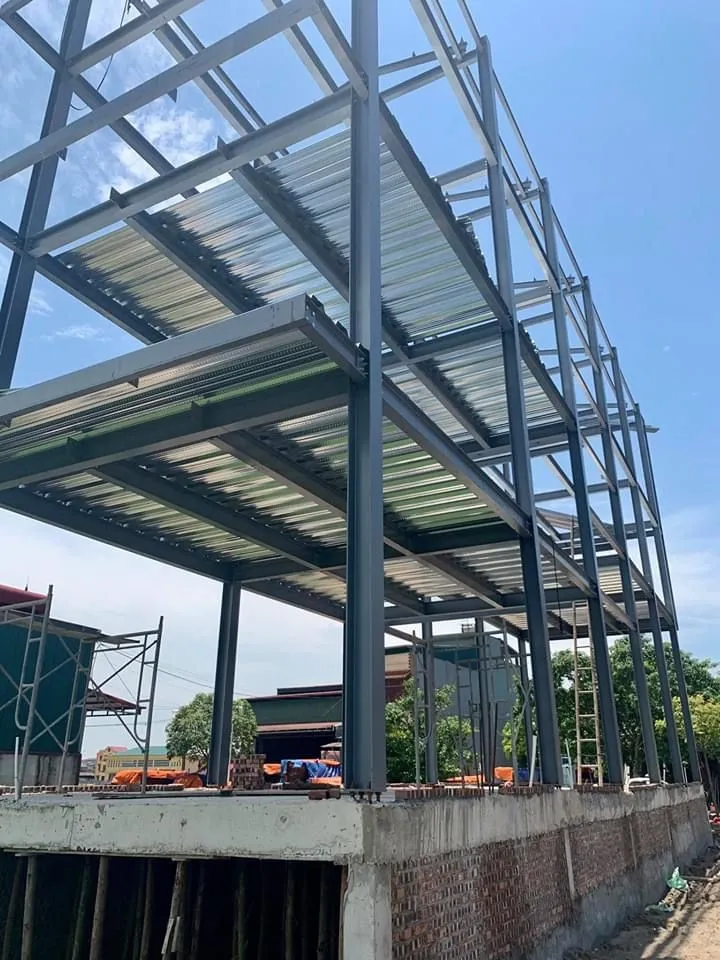
Steel Shop Drawing Services Texas
CAD Drafters Texas provides steel shop drawing services that are compliant with building codes and are executed to an exceptional level of detail and accuracy. Among our highly-trained drafting experts, we prepare full-scale layouts and fabrication drawings for any type of steel building structure, and ensure that the drawings accurately depict the design intent for timely installation once delivered to the jobsite. Our CAD and BIM software ultimately assists contractors, engineers, and/or fabricators minimize the amount of corrective work, enhance coordination of drawing sets, and promote overall project efficiency with our detailing services.
Structural Steel Fabrication Drawings
At CAD Drafters Texas, we place great emphasis on creating fabricated assemblies and corresponding drawings that reflect correct dimensions and comply with all applicable codes. Our detail drawings will ensure that all pieces fit together correctly once built and are, therefore, the basis of a smooth fabrication process. By using the correct dimensions and code-compliant designs, we work together to minimize errors and costly repair work while providing the greatest efficiency and integrity in the structure to be built.
Steel Framing Layout Drawings
We provide steel framing layout drawings that show the exact location and alignment of all structural members in your building structure. Every layout drawing is carefully prepared so the layout can work in concert with the architectural plans and foundation plans. This method of preparation allows a visual understanding of the entire structural framework before fabrication actually begins.
Steel Connection Details
The steel connection details that we provide are refined drawings that create high definitions in the bolted, welded, and moment connections to ensure that your steel is structurally stable and sound. Each connection has been engineered and documented according to AISC specifications and the building codes of Texas so that the client will have peace of mind that the steel connections provide a durable and safe structure.
Reinforcement & Rebar Drawings
Our rebar and reinforcement drawings are designed to provide a comprehensive picture of spacing, bending shapes, lap lengths, and schedules for reinforced concrete structures. We specify exact spacing, tagging, and material to help the fabrication and installation processes go as smooth and error-free as possible. At CAD Drafters Texas, we ensure that all details meet ACI and ASTM standards while remaining compatible with the project’s structural and architectural designs.
Miscellaneous Steel Drawings
In addition to the main structural steel fabrication, we create miscellaneous iron drawings for assemblies such as ladders, staircases, handrails, catwalks, canopies, and brackets. Each of these custom iron components or assemblies has specific fabrication and installation details to make it easy to tie into the main structural steel. Our drafters include connection details, material finishes, and anchoring details to reduce questions in the field and ensure safety and aesthetics are maintained.
BIM & 3D Steel Modeling
Using the latest BIM and 3D modeling tools, CAD Drafters Texas creates intelligent steel-models that improve visualization, coordination, and overall control of the project. These highly-detailed digital models inform stakeholders of potential clashes on-site between structural steel, MEP, and architectural systems before fabrication and significant time is wasted on-site resolving issues. We use intelligent BIM models to create projects with more efficiency, transparency, and innovation.
MEP Shop Drawing Services Texas
At CAD Drafters, we offer full-service MEP shop drawing services in Texas for mechanical, electrical, and plumbing systems. Our MEP drafters practice intelligent workflows with CAD and BIM to guarantee that all building services work together in order to avoid conflicts in the field and improve construction effectiveness.
- Mechanical Ductwork Layouts
- Plumbing and Drainage Plans
- Fire Protection Drawings
- Schematic and Riser Drawings
- Schematic and Riser Diagrams
- 3D MEP Modeling with Revit
- HVAC System Drawings
- Electrical Power and Lighting Layouts
- Coordination and Clash Detection
- Schedules and Legends for Equipment
- As-Built MEP Drawings
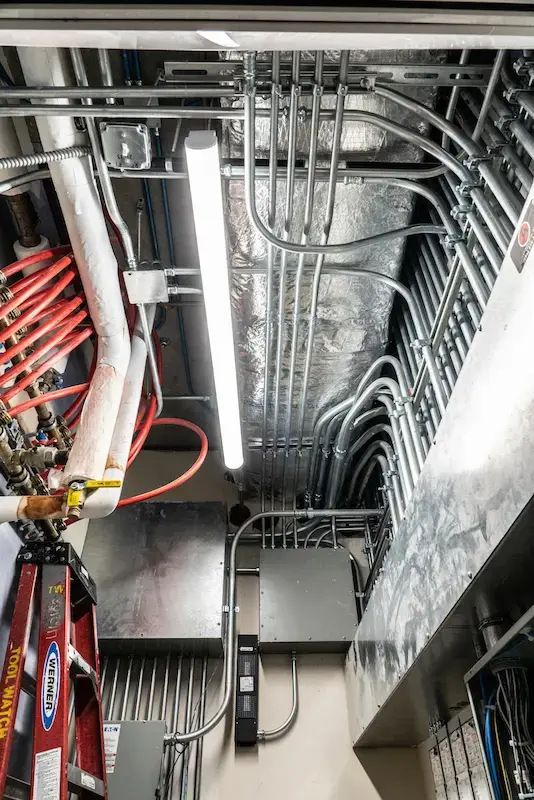
Façade Shop Drawing Services Texas
CAD Drafters Texas produces precise and visually concrete façade shop drawings that reflect design intent as well as constructability. Our detailers collaborate with contractors, fabricators, and architects to provide high-quality drawings for curtain walls, cladding and other facade systems that follow the building code in Texas.
Curtain Wall and Glazing Drawings
Our curtain wall and glazing shop drawings provide complete detailing of each building component for the exterior façade, such as mullions, transoms, glass panels, and sealant joints. We draft with precision, so the integration of materials and hardware will be seamless in the factory and onsite. Additionally, CAD Drafters Texas considers the specific weather region we work in for heat and wind loads, so each curtain wall system is as beautiful as it is compliant with the local energy and safety codes.
Drawings for Cladding and Panel Systems
The cladding and panel system drawings we produce are created with enough detail to assure installation accuracy and high performance. We leverage precision layouts, anchor strategies, and sectional drawings for numerous products types; aluminum composite panels, stone veneers and metal cladding systems are only a few of the wide range of materials we cover. All drawings contain anchoring methods, joint designs, and material/element specifications which meet Texas residential codes and thermal insulation. By incorporating moisture control and air barrier details, we help ensure your building envelope performs resiliently over time to accommodate different Texas climate conditions.
Façade Coordination - BIM
We integrate the cladding shop drawings into Building Information Modeling (BIM) environments for seamless coordination across disciplines. BIM allows the architectural, mechanical and structural teams to work together in real-time to coordinate details and minimize clashes and improve buildability. CAD Drafters Texas leverages this high-level process to identify issues before they impact costs, minimize rework, and improve communication between project teams. In turn, this means faster approvals, better accuracy in the field and less difficulty coordinating construction
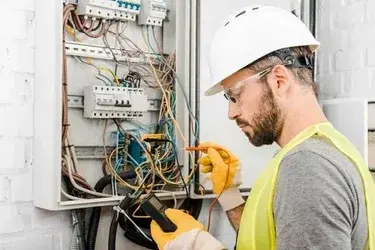
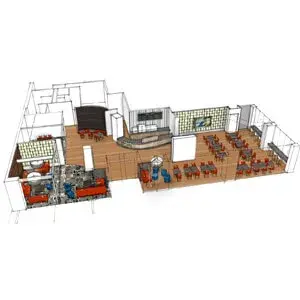
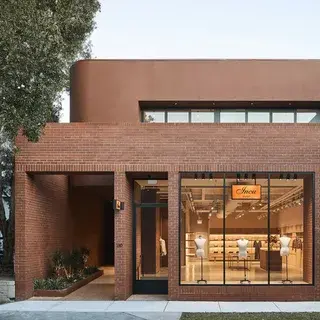
Millwork Shop Drawing Services Texas
At CAD Drafters, we provide custom shop drawing services for millwork for interior, commercial, and residential projects in Texas. Our experience guarantees every cabinet, panel, and piece of furniture is built accurately, merging craftsmanship and accuracy in the drafting process.
Custom Cabinetry Drawings
Cabinet layout drawings that communicate joinery details, dimensions, and materials for fabrication.
Interior Woodwork & Trim Details
Accurate drawings for moldings, panels, and trims that are matched to architectural details and interior design.
Furniture and Fixture Drawings
Detailed drawings of furniture and built-ins designed to maintain a consistent visual and structural details.
Why Choose CAD Drafters
At CAD Drafters Texas, we are happy to serve engineers, architects, and contractors as a trusted partner across the state. Our strength lies in our technical expertise, an eye for detail in drafting, and understanding of construction standards in Texas. Our skilled team of professionals provide all-inclusive CAD and BIM solutions that turn design ideas into buildable documents.
We approach every project we receive with care and diligence from the first consultation through to project delivery. Our unified process allows you to minimize amended documents, save on costs, and remain aligned with constant communication across trades. Our drawings are meticulously checked for quality at the code level, clarity in communication, and buildable on-site constructability.
What sets us apart is our transparency and focus on client satisfaction. We maintain open communication, clear timelines, and uncompromised quality. Whether you out-source your drafting department to CAD Drafters Texas or simply require shop drawings for a one-off project, our services will provide speed, accuracy,
Client Testimonials



FAQs
What types of shop drawing services do you offer in Texas?
We offer a full range of shop drawings, including mechanical, electrical, plumbing (MEP), steel, façade, and millwork drafting services for projects based in Texas.
Do you have clients outside Texas?
Although we concentrate on projects within Texas, we do offer drafting services and BIM coordination remotely to clients nationwide.
How much time does it take to complete a project?
Depending on the scope and complexity the turnaround time may vary, but most shop drawing packages are completed within 3–7 business days. While we can also expedite packages if necessary, these are going to cost more.
What programs and software do you use?
Our team is experienced in using AutoCAD, Revit, Navisworks, and other modern BIM platforms to ensure accuracy, compatibility, and consistency in every deliverable.
How do I request a quote?
Send your project plans and specifications through our website or email. Our Texas drafting team will review the documents and get back to you with a quote within 24 hours.
