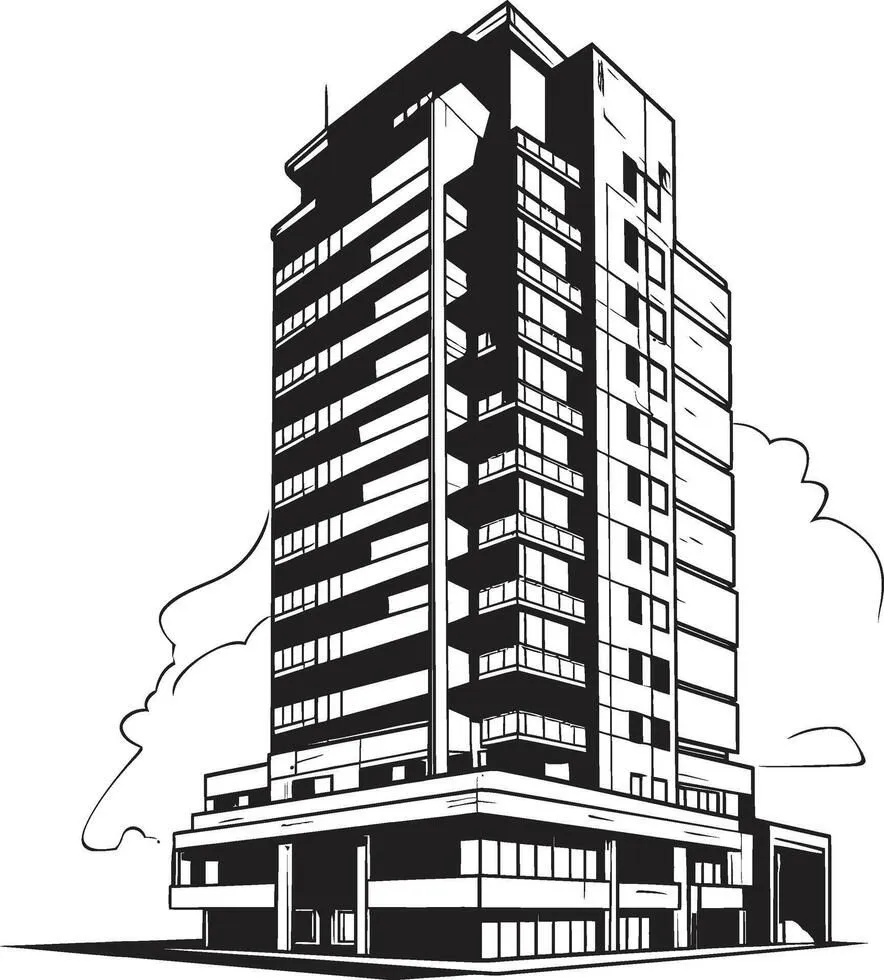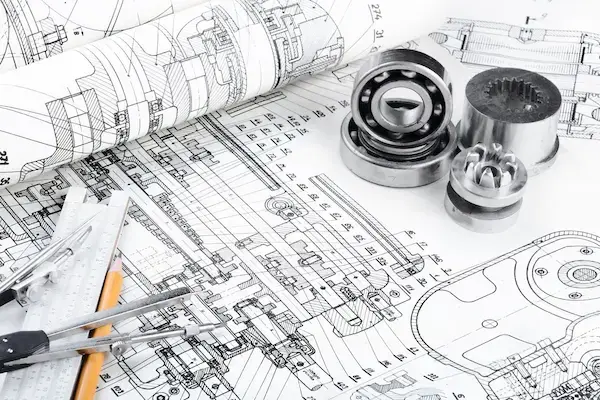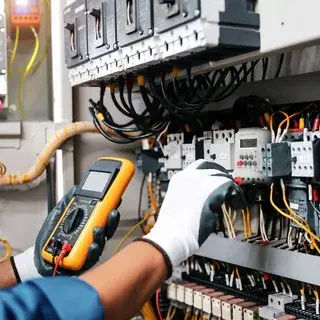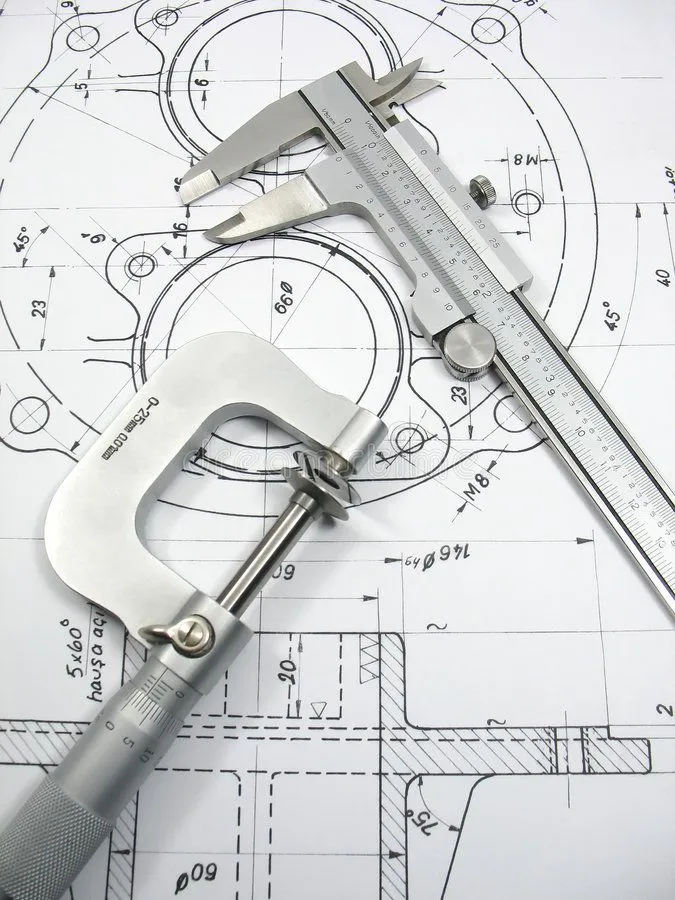Shop Drawings Services NY
Are you in need of accurate, high-quality shop drawings in New York? You are in the right place. CAD Drafters specializes in quality custom shop drawings and fabrication drawings tailored to your project specifications. With over ten years of active experience, our specialists incorporate knowledge, skill, experience, and advanced CAD and BIM technologies to provide superior accuracy, coordination, and overall project delivery. CAD Drafters monitor projects, regardless of whether it is a commercial high-rise, residential development, or industrial buildings. CAD Drafters provides the clarity and technical accuracy needed for every New York project.
Hospitals
Commercial Buildings
Educational Institutions
Industrial Plants
Residential Complexes
Hospitality Projects
Outsourced Shop Drawing Services in New York
Our outsourcing strategy provides accurate, detailed, and code-compliant drawings for you without the stress of managing your own internal drafting department. Using professional CAD and BIM software, we align projects, reduce revisions, and speed schedules with an assurance that all drawings mee your requirements for accuracy and efficiency.
Value Without Compromise
Outsourcing with CAD Drafters will eliminate your unnecessary overhead costs like hiring, training, or maintaining your own team of staff or software. When you choose outsourced work you only pay for exactly what work you request - and still access a professional team that can deliver a higher quality outcome for your project. Accessing CAD Drafters can maximize the value you receive and your profitability without compromising your accuracy and dependability.
Velocity and Productivity
Our draft staff engage at flexible schedules to meet challenging project deadlines with the timely submission of each deliverable for client or fabrication review. It does matter if you need one project or drafting support for several months ; our seamless drafting workflow mediates taking your projects from drawings to coordinated documents to a final product. Our draft staff can produce speed, timely and consistent results for any project in New York.
Quality Control
Every drawing provided goes through our strict quality control for local building code, your standards, and your fabrication requirements. We review and revise each drawing prior to submission to assure that each file meets a technically sound drawing. Each file will be fully coordinated for MEP and architect and steel structural shop drawings with the requirements for your signature.
Do you want to streamline your drafting process and improve your workflow?
Mechanical Shop Drawing Services in New York
For mechanical drafting, CAD Drafters can provide precise Mechanical Shop Drawing Services for the efficient coordination, fabrication, and installation of your project in New York. Our professional mechanical drafting department employs advanced CAD and BIM technology to prepare compliant, accurate, and fabrication-ready shop drawings, so all ducts, pipe, and systems are built in accordance with your design intent. When it comes to designing mechanical layouts, our team is well-prepared to assist you with all your drafting needs! Whether it is a high-rise HVAC system or a complex industrial piping layout, we will assist engineers, contractors, and fabricators to maintain precise mechanical instillation while reducing rework.
HVAC Shop Drawings
Entire duct layouts and equipment layouts, including, airflow data, duct size, and duct connections that facilitate on-site install.
Piping Shop Drawings
Precision routing with pipe sizes, fittings, and elevations coordinated with architectural and structural systems.
Equipment Layout Drawings
Exact location of pumps, chillers, and mechanical equipment for easy access and maintenance.
Duct Fabrication Drawings
Fabrication-ready duct work drawings that include sections details and materials list with the best way to build duct and installation methods.
Mechanical Room Drawings
Space optimized layout for organized system equipment and efficiency.
Isometric Drawings
Three-dimensional piping systems for easily installable equipment to be installed in an organized manner.
Coordination Drawings
Fully integrated mechanical layouts with electrical, plumbing and structure.
Prefabrication Drawings
Pre-assembly layouts for easier installation assemble to streamline the installation process to work around existing equipment.
As-Built Drawings
Documentation of what hasn’t shown up in the final plan after work has been completed.
BIM Based Mechanical drawings
Intelligent three dimensional mechanical design for no clash modeling and modelling equipment with the data it uses.
Revit MEP Modeling
Complete integrated Revit MEP coordinated design process.

Steel Shop Drawing Services in New York
At CAD Drafters, we provide highly accurate Steel Shop Drawing Services to clients located across New York in compliance with all related codes. Our experienced drafting professionals create complete fabrication and erection drawings for various types of steel structures allowing for coordinated design intent to field installation. We invest in advanced CAD and BIM technology and minimize costly rework, create efficiencies for fabrication, and promote dependable material delivery dates for builders, engineers, and fabricators.
Structural Steel Fabrication Drawings
Complete fabrication drawings illustrating all beams, braces, and columns with material specifications, welding, and fabrication dimensions for producing items accurately.
Steel Framing Layout Drawings
Comprehensive framing layouts that determine each member’s alignment and location in the structure while ensuring complete coordination with the foundation, architectural systems, etc.
Steel Connection Details
Complete drawings of bolted and welded connections that are appropriately designed for stability, durability, and building code compliance.
Rebar & Reinforcement Drawings
Reinforcement drawings that demonstrate bar bending, laps, and splices that guide fabrication in the field for the rebar material.
Miscellaneous Steel Drawings
All custom drawings for miscellaneous items, such as stairs, ladders, canopies, railings, brackets, etc., that align perfectly back to the main structure.
BIM & 3D Steel Modeling
3-dimensional models using BIM technology are used to undergo coordination and clash detection while offering another visual platform for control, field assembly, and collaboration.
MEP Shop Drawing Services in New York
CAD drafters provide coordinated and code-conformant MEP shop drawing services throughout New York. Our knowledgeable and experienced MEP drafting team utilizes the latest CAD and BIM software to integrate mechanical, electrical, and plumbing systems into architectural and structural layouts. The result is coordinated and exact drawings that assist with clash detection, project scheduling, and the installation process.
- Mechanical duct layouts
- Plumbing and drainage plans
- Fire protection drawings
- Coordination and clash detection
- Equipment schedules and legends
- Revit MEP 3D modeling
- HVAC System Drawings
- Electrical power and lighting layouts
- Schematic and riser diagrams
- As built MEP drawings
- Equipment Schedules and Legends.

Façade Shop Drawing Services in New York
CAD Drafters offers design-focused, highly-detailed, and technically-correct Façade Shop Drawing Services for architectural projects in New York. Our group works with architects, builders, and manufacturers to develop drawings that reflect the best balance of creativity, constructability, and performance. Whether dealing with curtain wall systems or intricate cladding assemblies, all of our Façade drawings will align design intent, structural integrity, and fabricator feasibility.
Curtain Wall and Glazing Drawings
Fully detailed drawings representing mullions, transoms, brackets, sealants, and glazing panels will be provided. These drawings will ensure that fabrication and installation will proceed with accuracy, minimizing rework, and aligning with all architectural criteria.
Cladding and Panel System Drawings
All layouts will provide detail for metal, composite, and stone systems along with fixing detail and specifications for materials, while providing weather tightness and aesthetic details.
Façade Coordination and BIM Integration
Façade models integrated with BIM that will coordinate with architectural and structural systems for clash detections, visualization, and construction sequencing.



Millwork Shop Drawing Services in New York
At CAD Drafters, we offer the highest-grade Millwork Shop Drawing Services for commercial, residential, and hospitality projects throughout New York. Our experienced CAD drafters will produce custom cabinet, furniture, and interior finish drawings that accurately capture the contractor’s intent. Each millwork piece and detailing we provide is drafted for successful fabrication, installation, and seamless continuity of the design aesthetic from concept to installation.
Custom Cabinetry Drawings
Our custom cabinetry shop drawings give detailed specification on kitchen preparation, closes, storage and office cabinetry. In every drawing, there are also joinery specifications, accurate dimensions, material and hardware locations, so that each piece will fit exactly in the designated space. We concentrate on being practical and design oriented and provide clear guideline towards fabrication and installation.
Interior Woodwork and Trim Details
Drawing specifications for moldings, wall panels, doors, and built-ins- fully coordinated with the interiors layout and verified site measurements.
Furniture and Fixture Drawings
A detailed record to help fabricators understand and produce furniture, outlining construction methods, finishes, and materials so the same results are reached every time.
Why Choose CAD Drafters
CAD Drafters is honored to be a trusted drafting partner for architects, contractors, and engineers across New York and beyond. We pride ourselves on our precision, commitment to delivering what we promise, and unwavering quality focus, which have led to our success. Years of technical experience coupled with the most recent CAD and BIM technologies enable us to provide accurate and buildable documents that fully align with the project objectives.
We treat all of our projects like they are our most important project, whether it is a small renovation or a large infrastructure project. We understand the intricate intricacies of New York’s fast-paced construction environment and have structured our services accordingly to be time sensitive and compliant with rigorous codes. All drawings are subjected to multiple review steps to ensure we comply with industry standards and meet all client expectations and code requirements.
What sets CAD Drafters apart is our communication transparency and commitment to collaboration. The process starts at the kick-off meeting and continues until the project is complete. We provide continual updates and support to our clients at every step in the process. When you engage CAD Drafters as your drafter, you engage a drafting service – you also gain a partner who cares about precision, accountability, and a long-term success.
Client Testimonials



Frequently Asked Questions
What kind of shop drawing services do you offer?
We provide a full scope of shop drawing services including, but not limited to, mechanical, electrical, plumbing services (MEP), steel, façade and millwork drafting—all tailored to your project.
Do you work with clients outside of New York?
Yes. While the majority of our work is with New York Clients, we do work with firms all around the country and provide remote drafting and BIM support for projects in the U.S.
How long does it typically take for shop drawings?
Depending on the scope of the project, project timelines will differ; however, most shop drawing packages range from 3–7 business days. We also provide expedited service for projects with short timeframes.
What design and modeling software do you utilize?
We use leading industry software such as AutoCAD, Revit and Navisworks – all at a high degree of accuracy, compatibility, and overall quality of product for your project type.
How do I get started with CAD Drafters?
To get started, you can send us project drawings, specifications, and any project requirements. We will review your documents and provide a thorough and customized quote within 24 hours.

