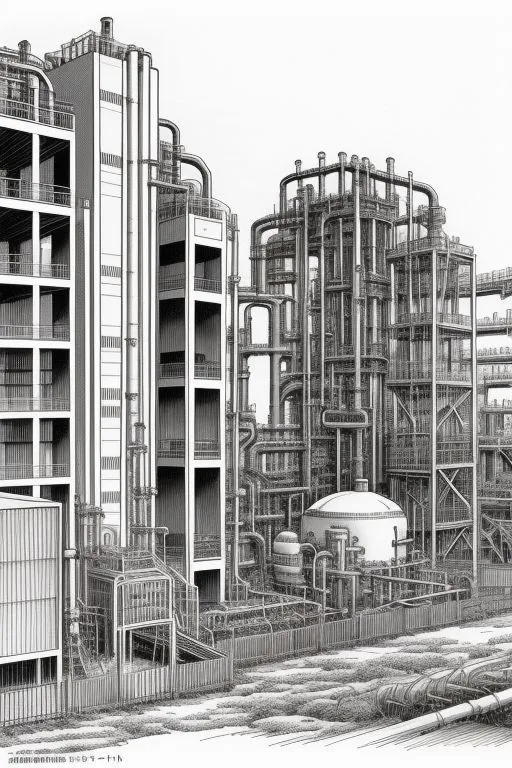Shop Drawings Services Pennsylvania
Are you in search of reliable and accurate shop drawing services in Pennsylvania? Look no further than CAD Drafters. We specialize in producing extremely accurate, comprehensive, and custom shop and fabrication drawings based on your needs. With more than ten years of a unique mixture of experience blended with technical expertise and advanced CAD and BIM tools, you get accuracy, smooth performance, and a seamless process with our qualified team. CAD Drafters provides confident clarity and accuracy for any of your shop drawings, whether your Pennsylvania-based project is commercial, residential, or industrial.
Healthcare & Hospitals
Commercial Complexes
Educational Facilities
Multi-Unit Residential Buildings
Residential Complexes
Hospitality & Retail Projects
Outsourced Drafting Solutions in Pennsylvania
At CAD Drafters, we are thrilled to offer outsourcing shop drawing services across Pennsylvania. Outsourcing your drafting enables you to eliminate the costs and complications of an internal drafting staff, while ensuring your deliverables are exact, detailed, and compliant with building codes.We help project teams in Pennsylvania improve coordination, avoid design changes, and expedite construction methods all through the use of leading CAD and BIM technology and local experience.
Affordable Drafting Service
Outsource your drafting to CAD Drafters so you do not have to shoulder the huge costs associated with full-time employees, the software, and the infrastructure. You are only paying for the work you need while having access to an experienced, professional team that provides amazing detail and accuracy - allowing you to manage your project costs while retaining the highest quality.
Immediate Project Execution
Our team works around the clock to meet urgent deadlines on projects in Pennsylvania, ensuring every project is delivered promptly. Whether you plan to use us for one project or to draft your multiple projects, our streamlined process ensures delivery of your project.
Accuracy and Compliance You Can Trust
Every drawing we submit has been through a thorough review for industry standards and Pennsylvania building code compliance. From MEP coordination to shop drawings we guarantee all of our deliverables fall within compliance.
Work with CAD Drafters to get shop drawing services in Pennsylvania for a reasonable price, with accuracy?
Mechanical Drafting and Shop Drawing Services in Pennsylvania
At CAD Drafters, we provide full Mechanical Shop Drawing Services that are ready for fabrication, meet code requirements, and are highly coordinated construction documents for projects throughout the Commonwealth of Pennsylvania. We work collaboratively with engineers, contractors, and fabricators located all over the state to provide mechanical drawings that enhance coordination, create conflict-free informational, and reduce rework in the field. We bring the expertise you need to keep hung and installed systems in alignment with design intent, and this is true whether your project is located in Philadelphia, Pittsburgh or Harrisburg.
HVAC Shop Drawings
Our HVAC system shop drawings illustrate complete layouts of ductwork and equipment for your project. Importantly, these drawings ensure that cooling and heating airflow distribution is precise, that all element sizes are accurate, and that everything is labeled for quick installation. Each HVAC shop drawing contains specific dimensions, sections, and material requirements that will allow the contractor or installer to execute an excellent installation of the HVAC systems with maximum precision and efficiency.
Piping Layout and Fabrication Drawings
We provide accurate and detailed piping layout and fabrication drawings. Drawing detail includes accurate pipe routing, diameters, elevation, and fittings. Each piping drawing is coordinated with architectural and structural, to eliminate the potential for clashes and conflict. Each drawing will make the fabrication, installation, and inspection of plumbing and mechanical piping systems seamless.
The Equipment Layouts
The area layouts that we develop define the spacing, location, and orientation of the major mechanical equipment including boilers, pumps, chillers, and compressors. By defining the placement and connections for equipment, we assist engineers and contractors in maximizing the use of the area and can help analyze the relative safety, efficiency, and accessibility related to the mechanical rooms configuration.
Duct Shop and Field Assembly Drawings
We will produce full duct shop drawing packages that provide workshop production and installation in the field. Providing detailed shop drawings, section views, labels, tags, and insulation information coordinated within a package will reduce waste, enhance the accuracy of components being built, and provide a guide to install in the field without costly modifications.
Room Layouts
CAD Drafters develops very detailed mechanical room layouts that coordinate all systems with the available space; they coordinate space availability with accessibility for maintenance, clearances, and mechanical service routing to reduce the need for costly rework, maintaining organizational integrity, functionality, and adherence to code while doing this all things for projects of varying types throughout Pennsylvania.
Isometric Pipe and Duct Diagrams
Isometric drawings provide a 3D perspective of elevated piping and/or ductwork systems depicted in a two-dimensional drawing; it shows elevations, routing and connections clearly for site teams, is invaluable for installation teams and the quality control function within a the project. Isometric drawing views also improve communication between design and field teams.
Coordination Drawings for the Integration of MEP
We create coordination drawings that combine the mechanical system with the electrical, plumbing, and structural layouts. By detecting clashes and optimizing layouts in the coordination drawings, we allow your team to avoid change orders in the field. You can be assured that all MEP systems will interact correctly within the building.
Prefab and Modular Assembly Drawings
Our prefab process and modular assembly drawings allow components to be built in controlled environments, enhancing accuracy, and saving labor time on-site. Detailed drawings for prefab and modular assembly considering construction approaches increases quality control of the system and minimizes labor time once the materials reach the job site.
As Builds Mechanical Documentation
We document as-built mechanical drawings, showing changes since the construction process. These updated records will provide accurate documentation for future building maintenance, renovations, and management, advocation the building owner/operator to have clear and reliable system information into the building lifecycle.
Mechanical Drawings Integrated into BIM
With building information modeling (BIM), our firm develops intelligent, detailed three-dimensional mechanical drawings that facilitate collaboration, visualization, and coordination across disciplines. Utilizing the process of BIM improves clash detection, accurate material take-offs, and allows implementation of the system to be viewed for functionality prior to installation.
Revit MEP Modeling & Coordination
Our specialists are experienced with Revit MEP and create highly detailed, parametric models to integrate mechanical, electrical, and plumbing systems in a single digital environment. This allows design and construction documents to agree with one another while providing teams a way to make informed decisions, eliminate uncertainty, and coordinate the project at all stages.
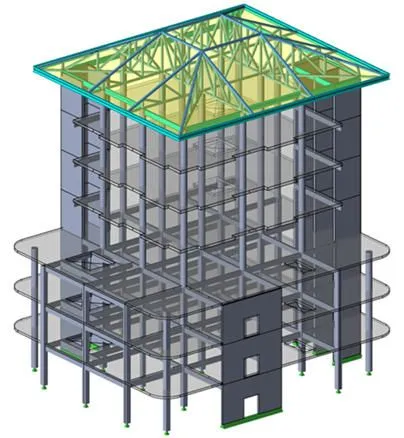
Structural and Steel Detailing Services in Pennsylvania
Our goal is to provide fabrication-ready, code-compliant, and precise and accurate steel detailing from concept to construction, supporting effective coordination and flawless execution on site. Our skilled drafting team utilizes advanced CAD and BIM software to create accurate structural layouts, connection details, and fabrication documents to achieve AISC and local Pennsylvania building code compliance. No matter the design is for commercial, industrial, or institutional building, our steel drafting services provide safety, efficiency, and long-term performance.
Structural Steel Fabrication Drawings
We create complete structural steel fabrication drawings using critical dimensions, member sizes, material properties, and welding symbols. Each drawing is developed to specific industry standards, giving the fabricator all of the details needed to completely cut, drill and fabricate steel components. This process minimizes revisions, materially reduces waste, and improves fabrication cycles.
Framing Layouts
Our framing layout and erection plans show the exact framing components, locations, and sequence of beams, columns, and bracings to streamline the assembly in the field. These drawings clarify the step-by-step assembly process for the installer to position and align members correctly. By coordinating the architectural and foundation plans, we minimize clashes in the field and enhance the overall schedule.
Bolted, welded, and moment connection details
CAD Drafters provides thoroughly developed and cohesive connection details for all varieties of steel connections, including bolted connections, welded connections, or moment connections. Each connection is designed around structural stability, structural load-bearing capacities, and fabrication convenience. CAD Drafters use AISC connection details within the full aspects of their details, and use project-specific requirements and site conditions to supplement our connection details.
Reinforcement and rebar detailing
CAD Drafters offers rebar detailing services that will provide complete detail of the reinforced layout in foundations, slabs, and structural elements. Detailed bar bending schedules (BBS) are provided that detail all bar sizes, bar lengths, spacing, and notes as to placemen will all be indicated. CAD Drafters can provide structural steel detailing and rebar detailing to maintain the best construction accuracy, and overall structural integrity.
Miscellaneous steel detailing (stairs, ladders, handrails, etc.)
CAD Drafters provides complete detailing of miscellaneous steel items – including typical steel detailing of stairs, steel ladders, handrails, landing platforms, gratings, etc. Complete trips and connection detail will be provided – ensuring the safest, easiest, and most accurate fabrication and installation processes, while also meeting all OSHAs and architecture standards.
BIM and 3D Steel Modeling for Coordination
Our team applies Building Information Modeling (BIM) and 3D modeling to develop a coordinated representation of structural steel frameworks digitally. The models assist in identifying clashes with other systems early on, minimize material waste, and facilitate communication and collaboration between engineers, architects, and contractors. The result is a better flow of work, lower errors in the field, and a better overall project experience.
MEP Drafting and Coordination Services in Pennsylvania
We offer comprehensive MEP Shop Drawing Services to support mechanical, electrical, and plumbing systems across Pennsylvania. Our combination of experience and using BIM technology helps provide complete coordination of building systems, which will minimize conflicts in the field and improve efficiency.
- Ductwork and HVAC Layouts
- Electrical Power and Lighting Plans
- Coordination and Clash Detection Drawings
- Equipment Schedules and Symbols
- Revit MEP 3D Modeling and Visualization
- Riser and Schematic Diagrams
- Plumbing and Sanitary Systems
- Fire Protection and Sprinkler Layouts
- Riser Diagrams and Schematic Plans
- As-Built MEP Documentation
- Equipment Schedules and Legends.
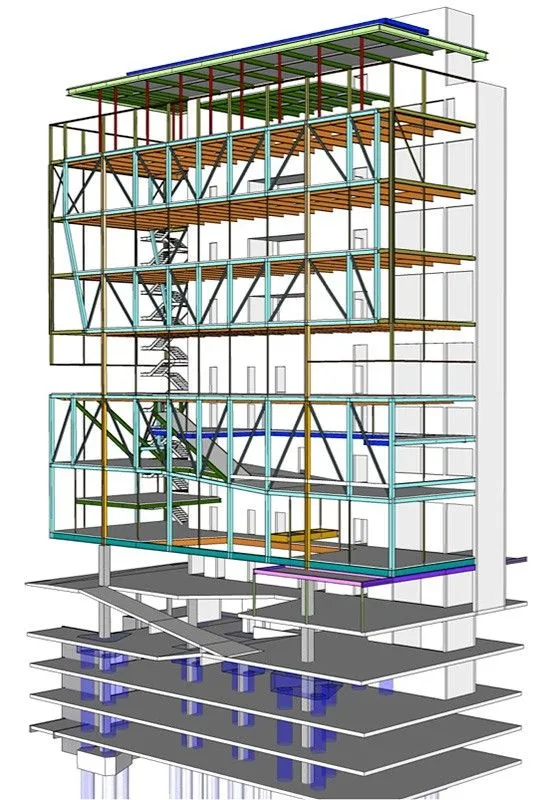
Façade and Building Envelope Drawing Services in Pennsylvania
At CAD Drafters, we prepare high-accuracy façade shop drawings in support of architectural, commercial, and industrial projects across Pennsylvania. Our drawings resolve both high design and structural function by delivering complete shop drawings and coordinating all aspects to help ensure the façade systems are ready for construction and installation.
Curtain Wall and Glazing Systems
We have the ability to create detailed curtain wall and glazing shop drawings, including mullion profiles, brackets, sealant, and glazing panels for a build-ready design that accommodates design and structural elements.
Cladding and Panel System shop Drawings
We can also develop layout drawings, specifications, and fixing details for cladding, including metal, composite or stone, while assuring compliance with local weatherproofing and energy efficiency standards.
Facade Coordination and BIM Integration.
We can incorporate our drawings into a BIM model and develop an entire facade package for coordination, clash detection, and sequencing. This digital method ensures that each team moves as a single unit and helps to prevent costly site issues.
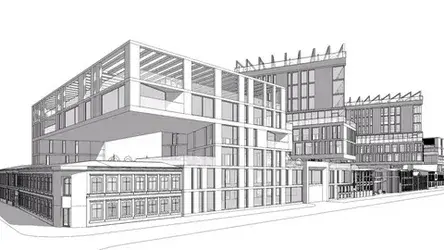
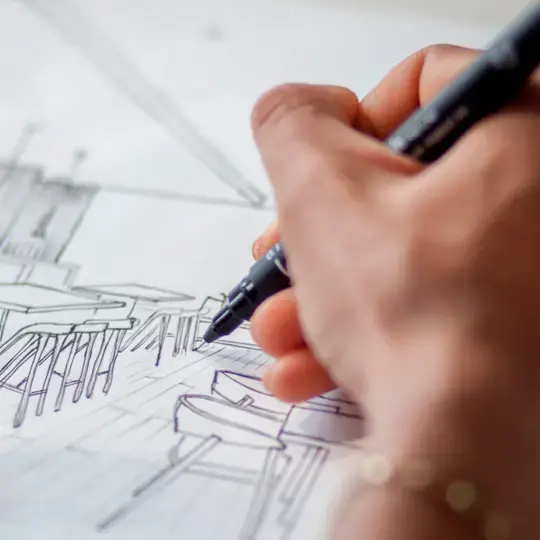
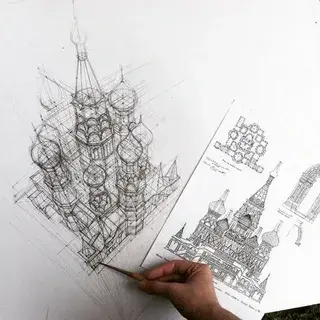
Custom Millwork and Interior Drafting Services in Pennsylvania
Our Millwork Shop Drawing Services provide expert millwork detailing for interior architects, designers, and contractors throughout Pennsylvania. From residential custom homes in Lancaster, to commercial interiors in Philadelphia, our CAD Drafters deliver fully detailed drawings for cabinetry, furniture, and architectural millwork. Each drawing is developed for accuracy, for the purpose of manufacturing, and in consideration of the finished look and design intent.
Custom Cabinetry Drawings
Including joinery, dimensions, and materials for kitchens, offices, and retail interiors.
Interior Trim and Woodwork Details
Drawings for wall panels, trims, doors, and built-ins including site specific measurements.
Furniture and Fixture Drafting
Construction details, finishes, and assembly drawings for custom furniture and fixtures.
Why Partner with CAD Drafters in Pennsylvania
At CAD Drafters, we deliver high-quality drafting support to architects, engineers, contractors, and fabricators across the state of Pennsylvania. Our company’s reputation is based on precision, reliability, and communication.
We appreciate that each project, in Pittsburgh, Harrisburg, or Scranton, has it’s own challenges. Our flexible workflow and communicative responsiveness are set up to make sure your approach to project management and goals are achieved on time. Every drawing undergoes rigorous quality checks to meet state regulations, codes, and client specifications.
What makes CAD Drafters unique is that we strive under the premise of cooperation and transparency. Throughout the project, we will keep you up to date, and as much as possible involved in the project, offering observation and proactive solutions and ideas to save time, money, and effort.
Client Testimonials



Frequently Asked Questions
What kinds of shop drawing services are available from you in Pennsylvania?
We provide full-service drafter services at all levels, including mechanical, electrical, plumbing (MEP), steel, façade, and millwork drawing, and adapt our shop drawings for each specific state’s building codes and client needs.
Are your CAD Drafters able to complete work on projects outside of Pennsylvania?
Yes. While we are based in Pennsylvania, CAD Drafters has the ability to provide drafting and BIM coordination support to clients across the country.
How long does it take to complete shop drawings?
Most shop drawing packages are designed and completed within a time frame of around 3–7 business days, but could take longer depending on the size of the project and complexity. We also have the ability for rush delivery for urgent time-sensitive projects.
What software tools do you use for drafting?
Our companies drafters and designers use AutoCAD, Revit, and Navisworks software tools, among more advanced tools we use for UML BIM services, that allows us to create accurate, compatible, coordinated, and quality shop drawings specific to the requirements of the project.
How do I begin working with CAD Drafters?
Starting is easy – simply upload your project plans, or email your scope, directly to our website, and CAD Drafter team will review your project documents and get back to you with a custom quote within 24 hours.
