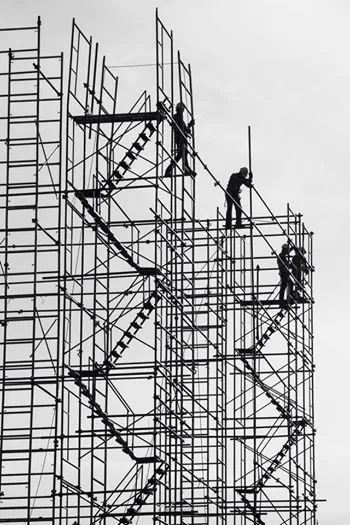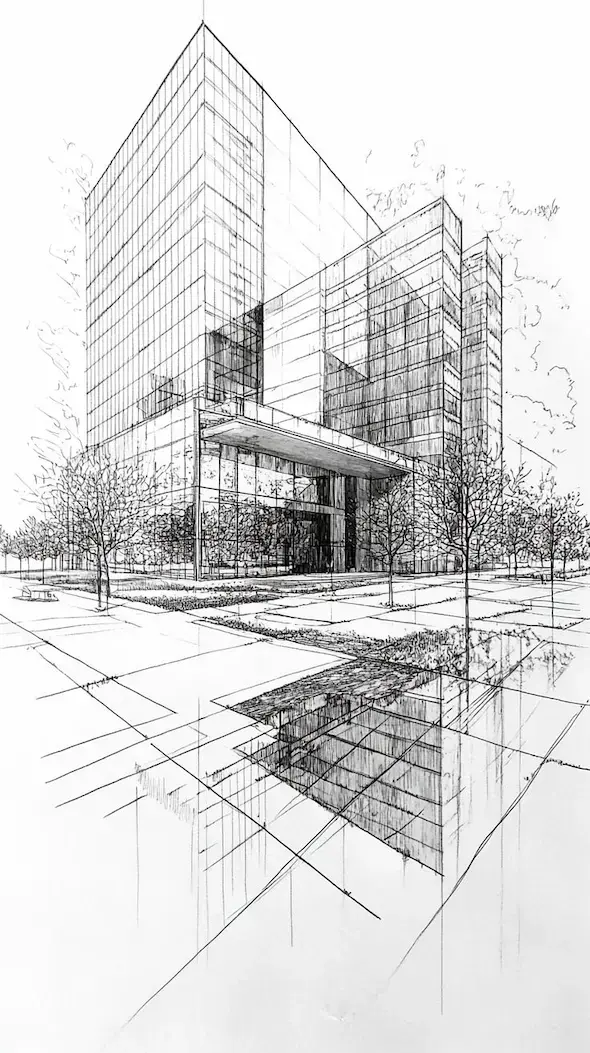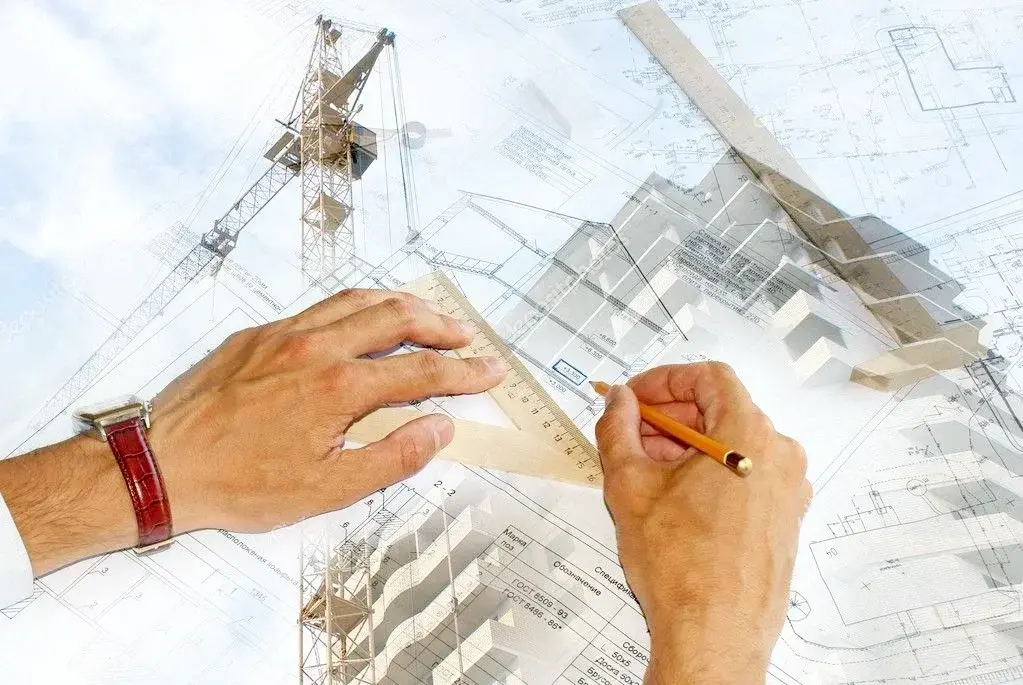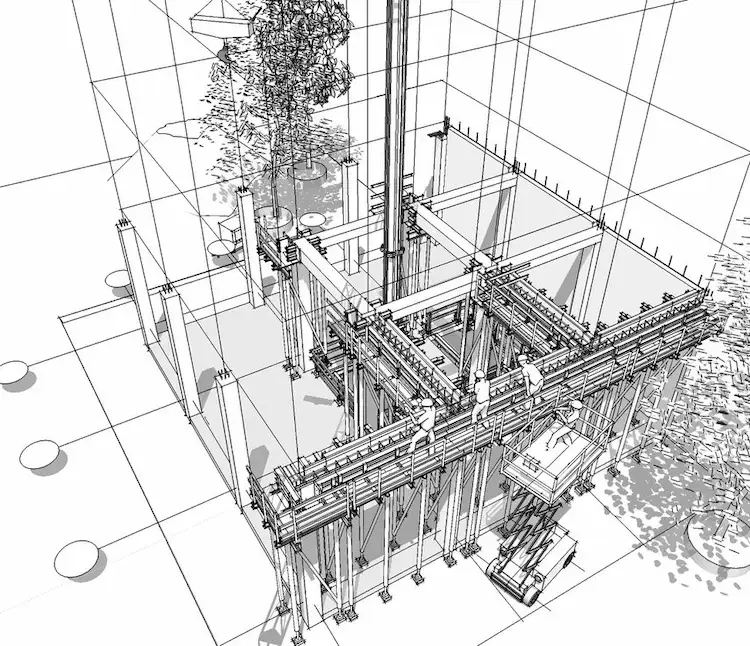Shop Drawings Services Georgia
Are you searching for high-quality and detail-oriented shop drawing services in Georgia? You’ve come to the right company! CAD Drafters specializes in the creation of precise, custom, and highly coordinated shop and fabrication drawings based on the details of your project. With nearly ten years of established experience in the drafting and design industry, our professionals combine technical expertise with state-of-the-art CAD and BIM technologies to achieve impeccable results. At CAD Drafters Georgia, whether you’re leading a commercial development, single-family residence, or industrial facility, we are committed to high-quality design, communication, and precision in every drawing we produce.
Healthcare Facilities
Commercial Complexes
Educational Institutions
Manufacturing Plants
Residential Developments
Hospitality & Retail Spaces
Outsourced Shop Drawing Services in Georgia
At CAD Drafters Georgia, we offer a full range of outsourced shop drawing services that help architects, contractors, engineers, and fabricators across the state, improve project documentation and coordination. With an outsourced model of obtaining drafting services you will have accees to excellence drafting services from experience professionals without needing to hire full-time employees or purchase expensive design software. Our professionals utilize state-of-the-art technology to create consistent, fully coordinated, code-compliant drawings that reduces revisions and increases project completion.
Cost Efficient
When you outsource to CAD Drafters, you shrink the problem of hiring internal staff and maintaining in-house draftsmen (overhead), as well as the associated cost of software licenses and equipment. You pay for what we give you, precisely what drafting support you use, and what percent saving; while still attaining the high quality results your clients have come to expect. We are assure our clients every time we provide a services, for value addressing very low cost with very high degree of precision & reliability.
Increased Speed
Our professionals for Georgia are here to work on-demand to meet your biggest deadlines. We will always in a stand by manner whether once-off drafting or on-going support and/or technical assistance were always on time with your drawings with multiple revisions made and final man efforts completed to ensure you project progressed.
Precision and Compliance at Its Best
Every drawing developed by our professionals goes through rigorous quality control to confirm full compliance with codes and client requirements. Regardless of whether it is architectural detailing or mechanical and structural layouts, each drawing is precisely created with care for accuracy and ready for construction and fabrication.
Used to management your draft and get more done and CAD drafters Georgia can help with that, we offer fast, affordable and highly accurate shop drawing services! Upload your plans today for a quote in 24 hours!
Mechanical Shop Drawing Services in Georgia
Here at CAD Drafters Georgia, we provide advanced and precise mechanical shop drawing services to ensure a seamless process for fabrication, installation, and coordination during any construction project. Our drafting team has significant experience and combines that experience with modern CAD and BIM applications to produce code compliant and fabrication ready drawings for mechanical systems that will fit into architectural and structural plans. From HVAC ducting to overall piping layouts, to complete mechanical room coordination, CAD Drafters Georgia helps contractors, fabricators, and engineers with significant experience, to minimize clashes or issues in the field to ensure on-site building goes smoothly.
HVAC Shop Drawings
CAD Drafters Georgia prepares HVAC shop drawings representing complete duct systems, including air handling locations, dampers, and diffusers. Each shop drawing is developed to represent the airflow distribution and energy efficiency of all mechanical components to fit into the architectural and structural systems of your project location in Georgia.
Piping Shop Drawings
CAD Drafters Georgia develops full piping shop drawings detailing the route of the piping, pipe dimensions, fittings, and elevations along with connection details. The piping shop drawings provided by CAD Drafters Georgia will also be fully coordinated with all other building systems to confirm all piping services can be installed with no additional obstruction or issues for streamed chilling, gas, or steam lines across industrial, commercial, and institutional facilities.
Equipment Layout Drawings
With our equipment layout drawings, we accurately show the positioning of all mechanical equipment (e.g., chillers, pumps, air handling units, boilers, etc.). Each layout is designed to allow the best access for maintenance, to satisfy health and safety codes, and show the most efficient distribution of component parts within the plant or utility room.
Duct Fabrication Drawings
We prepare detailed duct fabrication drawings that are ready for workshop manufacture. Each drawing provides the material specifications, section views, dimensions, and marking for the fabricator to manufacture duct components with minimal or no adjustments required on site.
Mechanical Room Drawings
We design mechanical room arrangements that take all of our systems and components into account within a confined space. Each layout provides the optimal relationship between equipment placement, clearances, and routing, considering accessibility to ensure worker ergonomics when operating, assembling, or maintaining equipment and systems at the time of installation and in the future.
Isometric Piping Views
We develop 3D isometric piping views, providing detailed graphics and views of complex piping systems from multiple perspectives. No longer will the site team need to struggle to visualize the layout, connections, and/or elevation change, thereby streamlining the installation process and minimizing confusion during execution.
Coordination Drawings
We develop coordination drawings, illustrating mechanical layouts together with structural, electrical, and plumbing systems to quickly identify potential conflicts prior to that aspect of construction initiating or being executed on site. This graphic will generate not only seamless action on site but will also minimize any potential costly rework associated with conflicts and return to the project.
Prefabrication Drawings
We develop models and drawings that are ready for prefabrication. This allows contractors to fabricate mechanical components off-site, saving installation time and providing quality control, while also limiting waste of materials during on-site construction in Georgia’s rapid construction environment.
As-Built Drawings
CAD Drafters Georgia provides as-built drawings for mechanical systems, which capture all of the changes made during construction, and serve as an accurate record for facility management, maintenance, and future renovation or expansion projects.
Mechanical Drawings Using BIM
CAD Drafters Georgia utilizes Building Information Modeling (BIM) to develop intelligent, 3D drawings of mechanical systems to facilitate collaboration among all project stakeholders. Our BIM-based workflows improve clash detection, quantity takeoffs and system visualization, allowing clients to make informed decisions at every stage of the project.
Revit MEP Modeling
Our team uses Revit MEP to develop detailed parametric models of mechanical systems that assure design continuity, coordination with other disciplines and easy updates made throughout the project delivery lifecycle.

Steel Shop Drawing Services in Georgia
At CAD Drafters Georgia, we offer full and accuracy oriented steel shop drawing services for construction projects throughout the state. Our experienced drafting professionals produce accurate, detailed, and code-compliant fabrication and erection drawings which operate as written deals for coordination between the design and installation. By utilizing the latest technology in CAD and Building Information Modeling (BIM), we provide clear documentation for an improved communication of design intentions, reducing errors, and the fabrication and installation process for contractors, fabricators, and design professionals.
Structural Steel Fabrication Drawings
We create thorough steel fabrication drawings which identify every detail regarding the beams, columns, plates, welds, and bolt placement. Each drawing has precise dimensions, section details, and material specs, in order to ensure that each piece is ready for detailed workshop fabrication. These drawings help ensure quality control, reducing waste, and allow for a more streamlined assembly during production.
Steel Framing and Layout Plans
Our steel framing layout plans give an accurate depiction of the building’s structural framework. The plans indicate member placement, alignment, and connection points in conjunction with architectural and foundation drawings. This seamlessly operates for all trades and helps the site team assemble the structure more effectively, thus reducing any rework during construction.
Steel Connection Design Detail
Here at CAD Drafters Georgia, we provide detail and connections that are engineered and drawn specifically for welded, bolted, and moment connections. The drawings will clearly indicate the load requirements and complete the details with material grade and type of fastening to ensure the connection meets AISC requirements, strength, and stability. It is essential to note detail for connection is one of the most vital components of our service work.
Rebar/ Reinforcement Detailing
We can create accurate rebar and reinforcement drawings for every construction project that consists of composite steel and concrete systems. We include bar schedules, lap lengths, bends, and splices. The benefits of rebar drawings help to improve construction schedule and prevent mis-installation in accordance with construction drawings as well as improve overall structural performance over time.
Miscellaneous Steel Fabrication Drawings
Our capabilities are not limited to only detailing primary structural steel! We are capable of preparing miscellaneous steel drawings for secondary steel elements including stairs, handrails, ladders, platforms, grating, canopies, and more! Each element is detailed to correctly fabricate and install the miscellaneous steel for the dummy draws to fit, making sure there are no surprises under the miscellaneous miscellaneous bracket.
BIM 3D steel Models
CAD Drafters Georgia can use BIM (Building Information Modeling) to create an intelligent 3D model that enhances coordination, clash detection, and visualization while the design team is collaborating on the design in real-time. BIM can help identify design conflicts early, while improving communication and collaboration between architects, engineers, and contractors.
MEP Shop Drawing Services in Georgia
At CAD Drafters, we provide MEP (Mechanical, Electrical, and Plumbing) Shop Drawing Services to construction projects throughout Georgia. Through our integrated MEP drawings, your systems fit together properly, reduce the possibility of conflicts on site, and facilitate better installation processes. We are equipped to provide detailed, organized, and fully coordinated documents using state-of-the-art BIM and CAD software, assisting with completing your projects in an efficient and safe manner.
- Mechanical Ductwork Plans
- Plumbing and Sanitary Plans
- Fire Protection Planning Drawings
- Clash Detection & Coordination
- Equipment Schedules & Legends
- HVAC System Drawings
- Electrical Power & Lighting Plans
- Fire Protection Plans
- Riser & Schematic Diagrams
- As-Built MEP Drawings

Façade Shop Drawing Services in Georgia
At CAD Drafters Georgia, we offer complete façade shop drawing services for contemporary architectural design, integrating design intent and technical detail. We work collaboratively with architects, contractors, and façade engineers to create thorough and buildable façade drawings for curtain walls, glazing, and cladding systems. We focus on the accuracy of the coordination to promote accurate fabrication and to ensure a quality installation.
Curtain Wall and Glazing Systems
We provide fully detailed curtain wall and glazing shop drawings that address mullion and transom layouts, panel joint locations, kinds of sealants, and fixing methods. This information facilitates accurate manufacturing, while preserving the intent of the design through the construction process.
Cladding and Panel Systems
Our drawings include details for all fastening, bracket, and joint assemblies, in addition to material types and finish indications. Whether it is metal systems, composite systems, or stone systems, our documents maintain and address both aesthetics and performance.
Façade Coordination and BIM Modeling
By means of BIM, we integrate and coordinate façade systems with the appropriate architectural assemblies, structural engineering and MEP assemblies to avoid clashes. Our 3D façade models provide an integrated quality to the fabricated and installation processes for all parties involved.



Millwork Shop Drawing Services in Georgia
At CAD Drafters, we specialize in comprehensive millwork shop drawing services for commercial, residential, and hospitality projects located in Georgia. Our draftspersons create and deliver accurate cabinetry, furniture, and customized woodwork drawings so your design concepts are realized with all the detailed precision and craftsmanship expected from our services. All millwork drawings are dimensionally correct, annotated, and ready for manufacturing.
Custom Cabinet & Casework Drawings
We create detailed cabinetry shop drawings and specifications that identify precise joinery details, hardware, and materials to support seamless manufacturing and flawless installation.
Architectural Woodwork & Trim Details
The CAD Drafters team delivers detailed shop drawings of interior woodwork, trim work, and wall paneling that will assure that each detail is well documented, compliant, and integrates into the overall architectural design intent.
Furniture, Fixtures & Other Documentation
Masterful quality is achieved by it's fixture documentation, our shop drawing sets detail all the materials and finishes, along with a complete assembly process when applicable to produce built-in or freestanding furniture.
Why Choose CAD Drafters Georgia
At CAD Drafters Georgia, we take pride in being Georgia’s trusted name for precision-based drafting and design documentation. Our success comes from accuracy, professionalism, and complete satisfaction for our clients. Guided by experienced drafters and engineers, we utilize extensive technical knowledge and innovative technology in our CAD and BIM systems to develop detailed and build-able drawings.
We approach all of our projects with a customized method making sure your set, schedule, standards, and design are fully achieved. It does not matter if it is specialized shop drawings or full-scale BIM coordination, the workflow has been adapted to ensure efficiency and repeatability. Each drawing goes through multiple quality control check while achieving compliance with local and national building codes.
What really sets CAD Drafters apart is our commitment to transparency and collaboration. You will experience open communication from the first phone call to project completion, and we make sure the end result exceeds your expectations. You should expect more from your drafting provider. You should expect a partner that is committed to accuracy, reliability, and project success.
We realize that every situation is unique, whether it be schedule deadlines, standards, or tight design requirements that does not vary; our adaptable workflow can handle it all. As a result, we strive to provide drafting services, or shop drawings, and help you reduce revisions, costs and improve project coordination. Each drawing created includes a quality check before being delivered to ensure you got what you expected and the drawing conforms to industry standards.
The distinguishing factor CAD Drafters has to offer you is the ability to work together in an open and collaborative way. Throughout the entire process, from the initial consultation to delivery, we will keep you informed and communicate on
Client Testimonials



FAQs
What shop drawing types do you offer in Georgia?
We provide a complete range of shop drawing, including mechanical, electrical, plumbing (MEP), steel, façade and millwork drawings to comply with Georgia’s construction codes and specifications.
Can you complete projects out of Georgia?
Yes. While we have a huge client base in Georgia, CAD Drafters also services clients throughout the U.S, providing remote drafting and Building Info Modeling (BIM) services.
How fast can I get my drawings back?
Our standard turnaround time is between 3-7 business days depending on the complexity of the project. We also offer expedient delivery for projects that are time sensitive.
What software platforms do you use?
We use the most up to date leading industry software platforms including AutoCAD, Revit, and Navisworks, along with coordinating and implementing the most sophisticated BIM applications for quality, rigors accuracy, and compatibility.
How do I get started with CAD Drafters Georgia?
You simply email us your drawings, project scope, and any other information. We will review your project information and contact you back with a custom quote within 24 hours.

