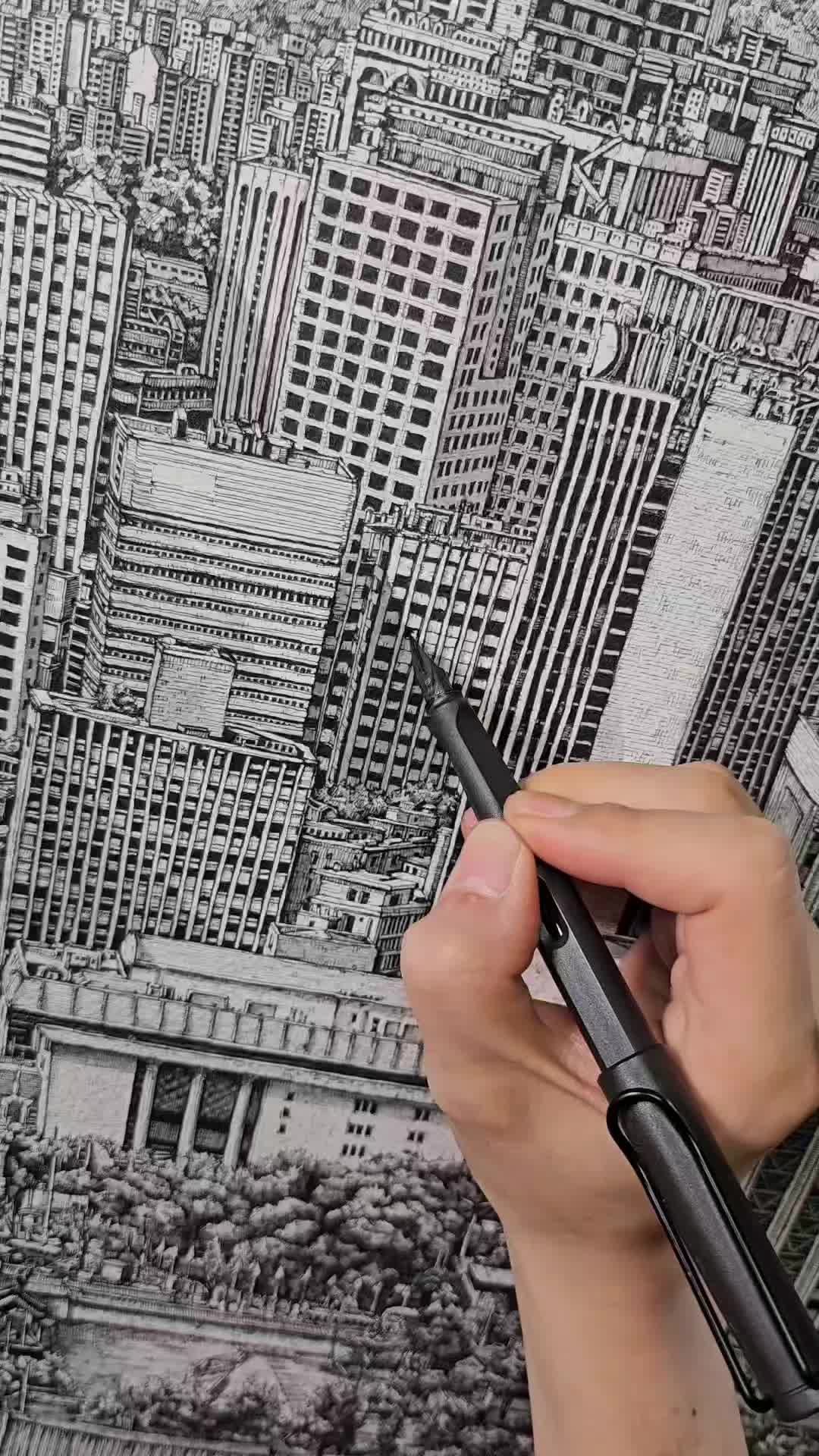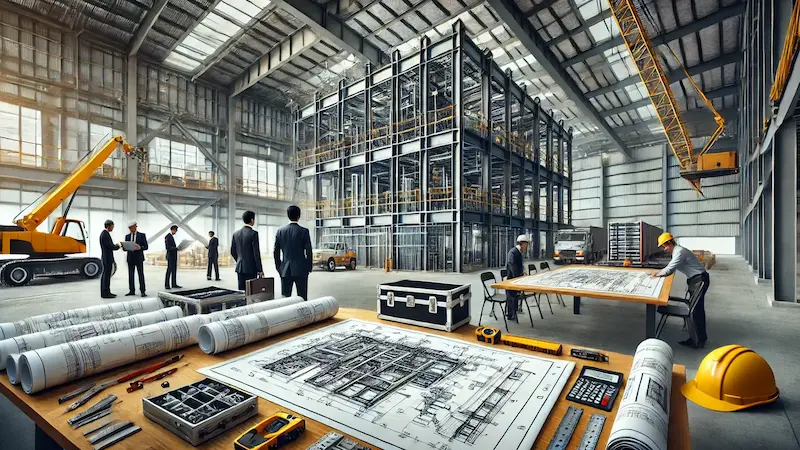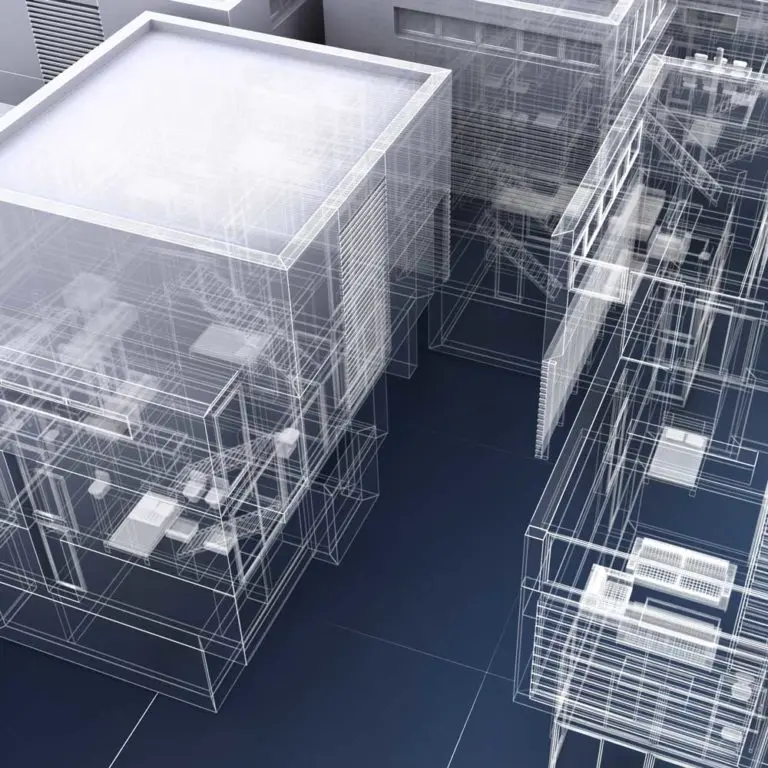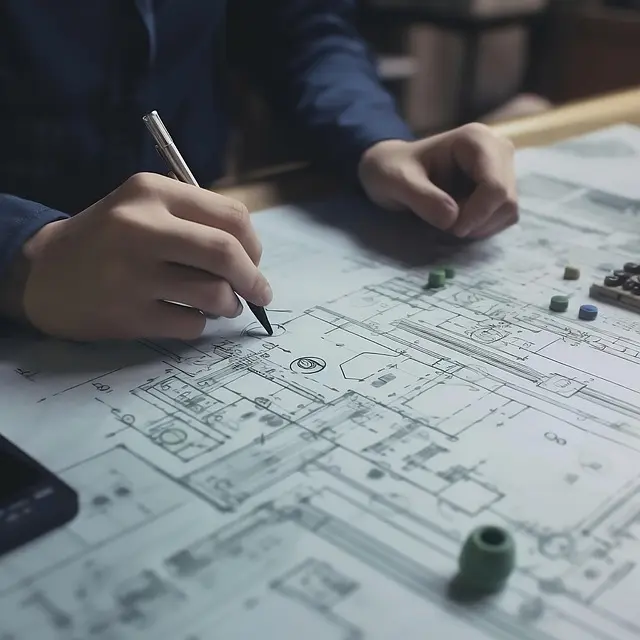Shop Drawings Services North Carolina
Seeking to obtain professional and reliable shop drawing services in North Carolina? If so, you have landed at the right source. At CAD Drafters, we specialize in providing precise, detailed, and project-specific shop drawings and fabrication drawings that meet your construction needs. With more than ten years of real-world experience in the industry, our team of professionals combines expertise in the field with advanced CAD and BIM technologies to ensure accuracy, consistency, and ease of construction. Whether your project is commercial, residential, or industrial, CAD Drafters has the clarity and accuracy that your construction process needs.
Hospitals
Commercial Buildings
Educational Institutions
Industrial Plants
Residential Complexes
Hospitality Projects
Outsourced Shop Drawing Services in North Carolina
At CAD Drafters, we provide professional outsourced shop drawing services across North Carolina, helping architects, contractors, and engineers fulfill their drafting needs with confidence. Our outsourcing model gives you access to an experienced drafting team without the overhead of employ them in-house. With our experience and the most up-to-date CAD & BIM software, we provide accurate, code-compliant, and fully coordinated drawings that enhance project communication, minimize revisions, and promote efficiency.
Cost Effective Without Compromising
Using CAD Drafters to fulfill your shop drawing needs eliminates the expense of full-time staff, software or infrastructure. You only pay for the service you need all while gaining access to a professional team that provides consistency, precision and quality, value and reliability.
Delivering to Fast Track Project Schedules
Our teams work across flexible shifts to meet demanding and urgent project schedules. Whether for a one-time project or providing on-going drafting support, our streamlined processes maintain quality and timely completion throughout.
Code Compliance
Every drawing produced goes through our stringent quality assurance process to ensure compliance with North Carolina Building Codes as well as the project specifications. Whether MEP, steel, façade, or millwork drawings, our documentation will always be precise.
Are you ready to simplify your drafting process? Engage for expert CAD Drafting solutions for accurate, affordable, and on time, shop drawing services in North Carolina. Send us your prints and we'll provide a customized quote within 24 hours.
Mechanical Shop Drawing Services in North Carolina
At CAD Drafters, we offer detailed and accurate Mechanical Shop Drawing Services that will allow for easy fabrication, coordination, and installation of construction projects throughout North Carolina. Our highly qualified mechanical drafters leverage advanced CAD and BIM technologies to create drawings that are technically accurate, code compliant, and fabrication-ready—assuring that every piece aligns with your project. We support engineers, contractors, and builders with HVAC/shop piping layouts along with mechanical room planning and coordination to reduce rework, shorten timelines, and support perfect execution on site.
HVAC Shop Drawings
We produce detailed HVAC shop drawings that displays the entire ductwork layout, all equipment locations, air flow paths, and control systems. Each drawing includes detailed dimensions, sections, and installation notes to ensure balanced air distribution, and streamlined installation in the field.
Piping Shop Drawings
Our piping shop drawings show precise routing, pipe sizing, fittings, and elevations to ensure perfect coordination with the architectural and structural elements. The detailed layout drawings help mitigate spatial conflicts and support precise prefabrication and installation.
Equipment Layout Drawings
We produce precise layout drawings for all major mechanical equipment, which can include chillers, boilers, pumps, and air-handling units. Each drawing includes the location, orientation, and service clearance for optimal functionality and adequate maintenance.
Duct Manufacturing Drawings
Our duct manufacturing drawings support shop production, including labeled parts, material types, and section views. They ensure that every piece of duct is fabricated to exact dimensions, eliminating installation time and wasted material.
Mechanical Room Layouts
We develop effective mechanical room drawings that arrange equipment placement and system routing in confined areas. Mechanical room layouts are designed so that safety, access, and ventilation are not compromised, and are satisfactory to North Carolina code.
Isometric Drawings
Our isometric mechanical drawings communicate a 3d representation of pipes and duct systems so that site teams can visually navigate complex pipe layouts, transitions, and connections. These drawings improve communication and accuracy in installation.
Coordination Drawings
Using multi-discipline coordination, we will prepare mechanical coordination drawings that will combine the HVAC, plumbing, and electrical components. This proactive approach will eliminate conflicts prior to construction and save time and cost in the execution of the project.
BIM Based Mechanical Models
We use Building Information Modeling (BIM) to develop intelligent, 3d mechanical models that promote visualization, early conflict detection, and overall coordination with the other building systems. BIM based documentation improves project accuracy and decision making for all phases.
As-Built Drawings
CAD Drafters Georgia provides as-built drawings for mechanical systems, which capture all of the changes made during construction, and serve as an accurate record for facility management, maintenance, and future renovation or expansion projects.
Mechanical Drawings Using BIM
CAD Drafters Georgia utilizes Building Information Modeling (BIM) to develop intelligent, 3D drawings of mechanical systems to facilitate collaboration among all project stakeholders. Our BIM-based workflows improve clash detection, quantity takeoffs and system visualization, allowing clients to make informed decisions at every stage of the project.
Prefabrication Shop Drawings
Our prefabrication-ready shop drawings allow contractors to fabricate mechanical systems in a controlled environment off site.

Steel Shop Drawing Services in North Carolina
Our Steel Shop Drawing Services aim at giving you unmatched level of accuracy, code compliance, and constructability on all structural and miscellaneous steel work in North Carolina. CAD Drafters is dedicated to concentrating advanced drafting talent with advanced BIM technology to develop quality fabrication and erection drawings ultimately providing flawless coordination and timing between the engineer, fabricator, and contractor. From elaborate commercial construction projects to custom architectural steel work, our Team guarantees precise documentation of every detail and smooth site execution.
Structural Steel Fabrication Drawings
We produce all encompassing fabrication drawings detailing all beams, columns, braces, and plates required for the steel portion of the plan. Each drawing identifies material, weld symbols, and shop notes guaranteeing manufacturing precession and adherence to North Carolina building standards.
Steel Framing Layouts
Our steel framing layouts identify accurately and plainly all structural members and their location within the steel framework. These layouts also cause the installer alignment for the exact placement desired by the designer in order to reduce the likelihood of structural issues on-site and facilitate sequencing will an efficiency in mind.
Steel Connection Details
We develop detailed drawings for bolted, welded, and moment connections which are the fundamental respect of structural stability. Every connection includes dimensions, connection shape symbols, and specifications making it well known how strong and durable the design is and make it clear that the design intent is achieved throughout the structure.
Rebar and Reinforcement Drafts
We provide reinforcement drafts with accurate bar bending schedules, placement drawings, and details on the overlap of concrete and steel. This permits contractors to enhance load path, structural integrity, and adhere to AISC and ASTM standards.
Miscellaneous Steel Drafts
We provide fabrication drawings for all the architectural or secondary steel components, such as stairs, railings, ladders, and canopies, drafted required detail to provide the aesthetic design and construction of the accuracy required in the field.
3D BIM Steel Modeling
Our intelligent 3D BIM modeling software allows every steel component on your project to be visualized in a coordinated 3D environment. Our modeling allows us to perform clash detection, sequence fabrication, and improve overall communication across the project, thus reducing errors and faster construction.
MEP Shop Drawing Services in North Carolina
At CAD Drafters, we offer a variety of MEP Shop Drawing Services to coordinate mechanical, electrical, and plumbing systems in North Carolina. We utilize innovative CAD and BIM technologies to provide efficient documentation, clarity, and code-based documentation for ease and clarity in your project.
- Mechanical Duct and HVAC Layouts
- Plumbing and Drainage Plans
- Electrical Power and Lighting Drawings
- Fire Protection Systems
- Coordination and Clash Detection
- Schematic and Riser Diagrams
- MEP Equipment Layouts and Schedules
- As-Built MEP Drawings
- Revit MEP 3D Modeling
- BIM-Based MEP Coordination

Façade Shop Drawing Services in North Carolina
At CAD Drafters, we specialize in providing Façade Shop Drawing Services that combine architectural design with stringent technical implementation. Our drafting team provides extremely detailed curtain wall, glazing, and cladding system drawings for architects, contractors, and fabricators in North Carolina that blend aesthetics with structural integrity. Each façade drawing prepared is unique to the design intent of the project, site conditions, and performance criteria to help clients make durable, code-compliant, and aesthetically pleasing building envelopes.
Curtain Wall and Glazing Drawings
Our curtain wall and glazing shop drawings provide a full visual and technical representation of the façade system, which includes comprehensive information for mullions, transoms, glass panels, anchors, and sealing components. These drawings help fabricators and installers with accurate production, particularly during assembly on-site, which, again, minimizes delays and assists with installation coordination. The visual clarity, technical precision, and code compliance of our details make it easy to communicate and execute even the most complex façade systems.
Drawings for Cladding and Panel Systems
Our shop drawings for cladding and panel systems encompass a complete range of exterior types, which may include aluminum composite panels, metal panels and facades, natural stone, fiber cement, and terracotta systems. Each drawing will indicate fastening detail, material specification, and method of installation sequencing for structural stability and design. Special consideration will be directed to thermal insulation, moisture barriers, and ventilation layers to ensure each cladding type will operate effectively under North Carolina's climate conditions. These fully documented and coordinated drawings will enhance the aesthetic appeal of the occupants while providing durability, energy performance, and long-term weather resistance for the building envelope.
Facade BIM Coordination
Our façade BIM coordination models facilitate accurate quantity take-offs, accurate scheduling, and optimized sequencing for construction to minimize rework and downtime in installation. Project teams can visualize façade components in the larger building model to create informed design decisions, streamline fabrication, and verify correct alignment to surrounding systems. Our digital solution offers transparency and improves communication with all stakeholders, allowing for optimized and error-free façade installs from the design phase to completion.



Millwork Shop Drawing Services in North Carolina
CAD Drafters provides professional Millwork Shop Drawing Service for our commercial, residential, and hospitality interior projects across the state of North Carolina. Our drafters provides millwork drawings that transform the design intent to documentation, ready for manufacture and installation.
Custom Cabinet drawings
precise layouts with joinery details for kitchens, office areas and retail spaces.
Interior woodwork and trim drawings
detailed plans for moldings, panels and/or doors that ensure the design is complete and accurate.
Furniture and fixture drawings
comprehensive drawings that show form, finish and construction.
Why Choose CAD Drafters
We are confident that we are one of the drafting partners that are trusted in North Carolina and at CAD Drafters. Our credibility has been based on accuracy, dependability, and client first philosophy that gives outstanding outcomes in all projects. Our trained drafters and engineers apply the new CAD and BIM systems to generate high-level coordinated construction documentation to conserve time and reduce unnecessary re-work.
We know that each project has its own requirements: tight schedules, complicated systems or specifications, and our adaptable work flows are developed according to those requirements. Since we started by offering outsourced drafting services to clients, we have is to make everything we deliver to the clients clear, well organized, and full of confidence.
Our uniqueness is our openness and cooperation. We practice good communication throughout the entire consultation period to the final submission to ensure that your goals are met accurately and timely.
Customer Reviews



Frequently Asked Questions
What are your shop drawing services in North Carolina?
Our services include a wide range of mechanical, electrical, plumbing (MEP), steel, facade, and millwork shop drawing depending on all construction projects.
Do you deal with clients beyond North Carolina?
Yes. Although we are headquartered in North Carolina, we provide our clients with remote CAD drafting and BIM coordination services throughout the U.S.
How long is your average turnaround time on a project?
Turnaround is dependent on the project scope; however, drawing packages take most time of 3-7 working days. Quick shipping is also a possibility.
Which software platforms are you using?
We are able to use AutoCAD, Revit, and Navisworks in addition to other superior BIM applications to make sure it is compatible, precise, and efficient.
What are the steps in implementing a project with CAD Drafters?
Just forward us your plans and project scope via our website or email. Our team is going to survey your needs and deliver an individual quote in a timeframe of 24 hours.

