Shop Drawings Services California
Are you looking for dependable and accurate shop drawing services in California? You’ve come to the right place. CAD Drafters is a company that provides precise, detailed and customized shop and fabrication drawings that meet your project specifications. With over ten years of industry experience, our team of experts pairs technical know-how with cutting-edge CAD and BIM technology to ensure accuracy, efficiency and overall project execution. No matter if your project is commercial, residential or industrial, CAD Drafters offers the accuracy and clarity that your project demands.
Hospitals
Commercial Buildings
Educational Institutions
Industrial Plants
Residential Complexes
Hospitality Projects
Outsourced Shop Drawing Services in California
CAD Drafters specializes in offering outsourced shop drawing services to customers throughout California. Our outsourcing model allows you to obtain detailed, accurate, and code-compliant drawings while avoiding the extra costs and efficiencies of a full in-house drafting team. Utilizing our team of professionals with top-tier CAD & BIM tools means each final output will provide maximum coordination, minimal revisions, and reduce project turnaround time.
Cost Efficient
Working with CAD Drafters allows you to eliminate overhead costs associated with full-time staff, software and infrastructure. You will simply pay for the work that you need, while retaining a professional team delivering high-quality work - giving you every opportunity for solid profit, while also receiving precision and reliability.
Fast Turnaround
With multiple teams working flexible shifts, we will work to meet deadlines on every project, guaranteeing your drawings will be completed faster for reviews and/or fabrication. Regardless of if it is a one-time project or ongoing workload, we have developed a process for all of our project types to optimize consistent throughput.
Accuracy and Compliance
All drawings that we output long all undergo a thorough quality check for compliance with industry codes and client specifications. Our team creates drawings with MEP and structural details and architectural shop drawings so the drawings you receive from us will contain no technical inaccuracies or coordination issues. All drawings will be ready for the execution of construction.
Do you want to ease your drafting process and help your project be more productive?
Mechanical Shop Drawing Services
At CAD Drafters, we offer accurate and detailed oriented Mechanical Shop Drawing Services to assist in fabrication, coordination, and installation of construction projects throughout California. Our mechanical drafters, who have years of industry experience, utilize the latest CAD and BIM technologies to provide accurate, code compliant, and fabrication-ready drawings designed to ensure that every component is integrated correctly into the project specifications. Whether for building HVAC systems or a piping layout, CAD Drafters can help engineers, contractors, and fabricators minimize errors in the field and properly execute projects.
HVAC Shop Drawings
Our HVAC shop drawings display an entire ductwork and equipment layout with airflow and equipment placement. Each drawing includes dimensions, notes, and specifications to enable the mechanical team to complete tasks with confidence and accuracy.
Piping Shop Drawings
We produce comprehensive piping shop drawings with accurate routing, pipe sizes, accessories, and elevations necessary to coordinate mechanical and structural and architectural elements while reducing conflicts and costly changes.
Equipment Layout Drawings
Our mechanical team provides comprehensive equipment layout drawings that illustrate the precise location, placement, and/or orientation of mechanical equipment such as chillers, boilers, and pumps for efficient installation and maintenance.
Duct Fabrication Drawings
The CAD Drafters produce duct fabrication drawings with explicit detail to allow for workshop production. Each drawing contains section views, labeling, and material specifications which improves fabrication efficiency and accuracy in dimensions.
Mechanical Room Drawings
We will create mechanical room drawings which rationally distribute all systems within the given area. They will showcase the best paths for the equipment with minimum clearance and established connections, resulting in a coherent and orderly mechanical room that is efficient and accessible.
Isometric Drawings
Isometric mechanical drawings create a 3D view of the piping and duct system, helping any site crew to visualize the installation among the manifold layout and connections.
Coordination Drawings
We produce coordination drawings with the mechanical systems coordinated with the electrical, plumbing and structure footprint drawings. This preparation seems to eliminate the interferences and maintain a speedier execution onsite.
Prefabrication Drawings
The mechanical drawings, approved to be pre-fabricated, open up possibilities for contractors to complete assembly scopes away from the field, which can improve timelines and quality of work, while also limiting congestion and errors.
As-Built Drawings
CAD Drafters also supplies as-built mechanical drawings that provide accurate records of system modification on-site. This is a handsome reference for the facility management and assures the facility is being maintained through the useful life.
Mechanical Drawings Using BIM
By leveraging Building Information Modeling (BIM), we create smart three-dimensional mechanical drawings that significantly improve visualization and clash detection, as well as coordination with other building systems, and allow for improved accuracy and project decisions.
MEP Modeling with Revit
With our experienced professionals, we design and document detailed mechanical systems using Revit MEP. This product provides a well-coordinated and parametric model that represents the project from beginning to end.

Steel Shop Drawing Services in California
At CAD Drafters, we offer accurate, code-compliant Steel Shop Drawing Services to customers across California. Our team of experienced drafters is skilled in developing fabrication and erection drawings for all types of steel structures facilitating seamless communication within the project from a design perspective to the onsite execution. Using CAD and BIM software we develop drawings with precision and accuracy to increase fabrication accuracy, improve efficiency and ensure responsive project delivery for contractors, engineers, and fabricators.
Structural steel fabrication drawings
Working from both sketches or architectural drawings we rigorously develop fabrication drawings including all structural members (beams, columns, and connections) that indicate the member specifications which entail: materials, welds, dimensional accuracy to be used during the shop stage.
Steel framing layout drawings
We develop very detailed steel framing layout drawings indicating the position, coordination, and alignment of every structural member proposed for the framework. These drawings are essential to guiding the site crew on the placement of the beams, columns, and connections in association with the architecture and foundation plans, resulting in the structural sound execution of the build.
Steel connection details
CAD Drafters develops precise steel connection drawings (bolted, welded, and moment connections) to a strength, stability, and comply with the industry standard.
Drawings of Reinforcing Steel and Reinforcement
We provide drawings of reinforcing steel and reinforcement that are detailed for concrete or structural steel projects in regards to bar bends, splice requirements, and lap details for optimal fabrication and installation.
Drawings of Miscellaneous Steel
The drafting department will also create drawings of miscellaneous steel elements such as stairs, ladders, handrails, canopies, or bracing to ensure each custom piece fits properly with the main structural members.
Steel Modeling and BIM
We utilize BIM software and other advanced tools to develop intelligent 3D steel models that help with clash detection, coordination, and visualization. Having 3D steel models help clients anticipate issues sooner and improve fabrication and installation on site.
MEP Shop Drawing Services in California
CAD Drafters provides MEP Shop Drawing Services for the mechanical, electrical, and plumbing systems for all types of projects. Our highly qualified staff will utilize CAD and/or BIM technology to effectively smoothe the integration of building systems and/or to help limit disruptions on site resulting in better overall project efficiency. We produce clear, accurate, and complete code compliant MEP drawings from coordination through design to installation depending on the needs of the project.
- Mechanical Ductwork Layout Drawings
- Plumbing and Wastewater Drawings
- Fire Protection Planning Drawings
- Schematic and Riser Drawings
- As-Built MEP Drawings
- HVAC Drawings
- Electrical Power and Electrical Lighting Layouts
- Coordination and Clash Reviews
- Equipment Schedules and Equipment Legends
- MEP 3D Modeling using Revit
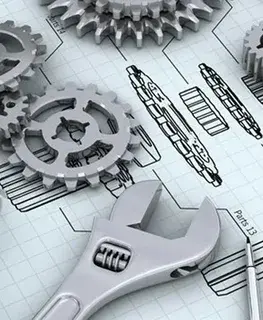
Facade Shop Drawing Services in California
CAD Drafters specializes in providing accurate and visually-rich Facade Shop Drawing Services for projects throughout California. Our highly respected drafting team works directly with architects, contractors, and fabricators to produce precise façade drawings that integrate a combination of design intent and constructability. Our Façade drawings focus upon panelized systems from curtain walls, to cladding systems, and provide a coordinated collaboration between technical accuracy, structural integrity, and installation coordination.
Curtain Wall and Glazing Drawings
We provide highly-detailed shop drawings of your curtain wall and glazing, which incorporate every aspect of the façade system, to include mullions, transoms, brackets, sealants, and glass panels. Each drawing is produced for precise manufacturing and field efficiency during installation which ensures that no matter how you might combine elements, they will work and fit appropriately, structurally and aesthetically. In doing so, our curtain wall drawings are aligned with the architectural intent of the project and structural details which will help reduce fabrication errors and delays on-site.
Cladding and Panel System Drawings
Our cladding and panel drawings provide detailed layouts and fixing details, as well as material specification for metal panels, composite systems, or stone cladding, and any other exterior finishes. Our cladding drawings provide clear detail for both fabrication and installation, all of which comply with thermal, acoustic, and waterproofing standards. At CAD Drafters we focus on producing clear drawings with the level of coordination that allows contractors and installers to produce.
Façade Coordination and BIM Integration
Through sophisticated BIM tools, we position our façade shop drawings into the overall building model to precisely coordinate with structural, mechanical, and architectural systems. By doing so, we enable early identification of clashes in design, accurate quantity take-offs, and improved sequencing of construction activities. Our BIM-integrated façade solutions enhance visualizations and, in addition, effectively create seamless communication pathways between design and construction teams, allowing a seamless project delivery from conception to completion.
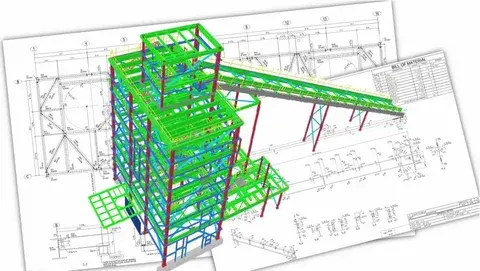
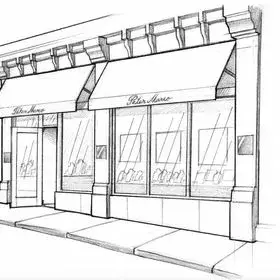
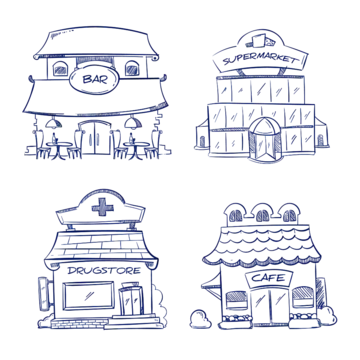
Millwork Shop Drawing Services in California
At CAD Drafters, we offer comprehensive and accurate Millwork Shop Drawing Services for residential, commercial, and hospitality projects throughout California. Our team of talented drafters specializes in creating custom millwork drawings for cabinetry, furniture, wall panels, and interior finishes, ensuring that each element is built and installed with precise accuracy. By leveraging craftsmanship and technical skill, we collaborate with architects, designers, and contractors to efficiently and flawlessly execute their design visions.
Custom Cabinetry Drawings
We provide accurate cabinetry shop drawings with all joinery details, dimensions, and material specifications to ensure easy fabrication and installation for kitchens, offices, and commercial spaces.
Interior Woodwork and Trim Details
Our team creates precise woodwork and trim drawings covering moldings, wall panels, doors, and built-ins while making sure everything conforms to the design and aligns with the site measurements.
Furniture and Fixture Drawings
Our furniture and fixture drawings encompass shape, design intent, construction methods, and finish details—supporting fabricators in producing high-quality craftsmanship and visual consistency across all furniture pieces.
Why Choose CAD Drafters
At CAD Drafters, we take great pride in providing architects, engineers, contractors, and fabricators in California and beyond with a trusted partner. Our foundation lies in our commitment to precision, technical excellence, and a client-first approach to ensure that each project is handled with care and in a professional manner. Our staff of experienced drafters and engineers combines industry knowledge with modern CAD and BIM technology to provide drawings tailored to accuracy, practicality, and to be ready for construction.
We realize that every situation is unique, whether it be schedule deadlines, standards, or tight design requirements that does not vary; our adaptable workflow can handle it all. As a result, we strive to provide drafting services, or shop drawings, and help you reduce revisions, costs and improve project coordination. Each drawing created includes a quality check before being delivered to ensure you got what you expected and the drawing conforms to industry standards.
The distinguishing factor CAD Drafters has to offer you is the ability to work together in an open and collaborative way. Throughout the entire process, from the initial consultation to delivery, we will keep you informed and communicate on
Client Testimonials

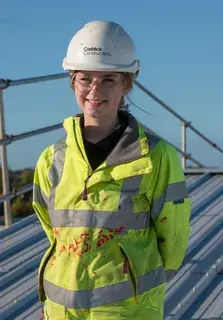

FAQs
What type of shop drawing services do you offer?
We offer a complete package of shop drawings for mechanical, electrical, and plumbing (MEP), steel, façade, and millwork drawings based on the needs of the project.
Will you work with clients outside of California?
Yes. CAD Drafters has a strong presence in California, but we also have many clients throughout the U.S. and we provide remote drafting and BIM support for client’s projects anywhere in the country.
What is the turnaround time for a set of shop drawings?
Most shop drawing packages take 3-7-business days, based on the scope of the project. CAD Drafters can also accommodate for urgent timelines based on the project’s schedule.
What software do you use to draft and model?
The CAD Drafters team utilizes industry standard drafting tools including: AutoCAD, Revit, Navisworks, and other advanced BIM software so that our work continues to be precise, usable, and high quality.
How do I get started with CAD Drafters?
Getting started is easy! Just send us the plans for your project, including the scope and specification of the project, using our contact form or by emailing us. We will review your project and put together a custom quote to you within 24 hours!

