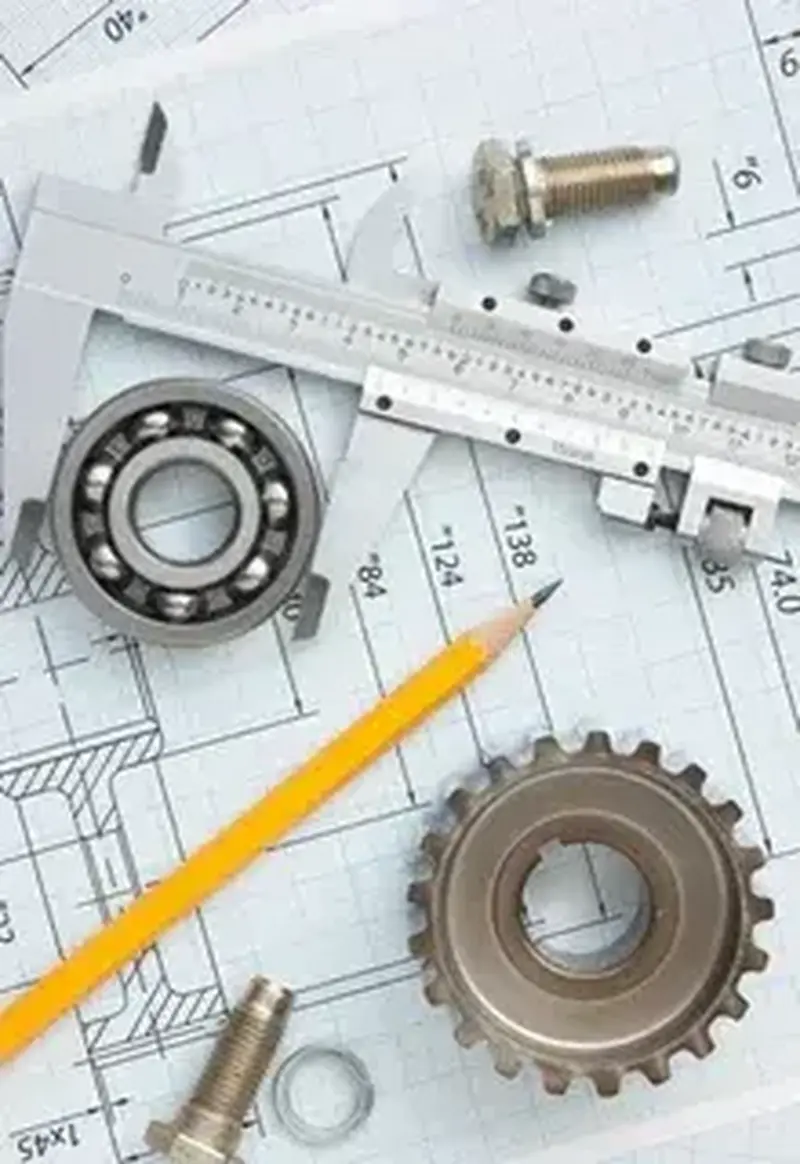Shop Drawings Services Florida
Are you searching for reliable and high-quality shop drawing services in Florida? You have come to the right place. We at CAD Drafters now offer in-depth, fully custom shop and fabrication drawings based on your project’s specific needs. With over 10 years of experience, our drafting professionals incorporate technical expertise with the latest CAD and BIM applications to ensure accuracy, efficiency, and a seamless project delivery. So whether managing a commercial, residential, or industrial project anywhere in Florida, CAD Drafters will help your project succeed with certainty, clarity, and coordination.
Hospitals
Commercial Buildings
Educational Institutions
Industrial Plants
Residential Complexes
Hospitality Projects
Outsourced Shop Drawing Services in Florida
At CAD Drafters, we offer comprehensive outsourcing of shop drawing services to clients throughout Florida, supporting architects, engineers and contractors in reducing overhead costs without sacrificing accuracy or compliance to the contracting process. The outsourcing options we offer get your teams back to construction and leave the drafting process to us. Every drawing we create is drafted with cutting-edge CAD and BIM software which drives industry-leading efficiencies, accuracies, and adherence to local and national building codes.
Cost savings without losing quality
By outsourcing to CAD Drafters, you do not incur the overhead cost of employing full time staff and the drafting software and an office. You simply pay for the drafting when you need it. You have a professional drafting team that creates premier quality shop drawings with predictable and manageable costs.
Fastest project turnaround with unmatched accuracy
Our team works together, on coordinated shifts, to ensure your timelines reflect Florida’s fast paced construction tempo. Our process reserves the necessary bandwidth whether it is one-time drafting relief or as needed for ongoing projects. We develop shop drawings very quickly and with the utmost precision, which positively impacts every phase of your project timeline.
Industry leading accuracy and compliance
Every shop drawing we deliver undergoes substantial quality control checks to meet Florida state code regulations and international industry standards. All aspects of construction, from MEP coordination to the steel to architectural details are designed to minimize revisions and keep your project moving.
Eager to streamline your drafting approach and improve project precision?
Mechanical Shop Drawing Services
At CAD Drafters, we provide precision-driven mechanical shop drawing services for fabrication, coordination, and installation on projects throughout Florida. Our mechanical drafting specialists are experienced in utilizing advanced CAD and BIM software to produce fabrication-ready, code-compliant drawings for HVAC, piping, and mechanical systems. Regardless of whether your project is in Miami, Orlando, Tampa, or Jacksonville, our drawings are created to ensure efficiency, accuracy, and a better overall execution on site.
HVAC Shop Drawings
Complete layouts indicating accurate duct paths, equipment locations, and air distribution.
Piping Shop Drawings
Full representation of piping paths, sizes and fittings to coordinate installation.
Equipment Layout Drawings
Exact placement of boilers, chillers, and pumps for streamlined installation.
Duct Fabrication Drawings
Fully detailed shop drawings with requisite labeling and material data.
Mechanical Room Drawings
Serviceable layouts for systems to optimize.
Isometric Drawings
These are three-dimensional drawings used to assist in comprehending the layouts in mechanics.
Coordination Drawings
Descriptive mechanical drawings which include mechanical, electrical and plumbing plans and structural plans.
Prefabrication Drawings
Ready-to-construct prototypes, which saves on time and cost through pre-assembly.
As-Built Drawings
Latest documents reflecting the alterations made to the construction on site.
BIM Based Mechanical drawings
Three dimensional intelligent drawings which can be clashed and other project coordinating activities.
Revit MEP Modeling
Parametric models that are synchronized and promise uniformity of production.
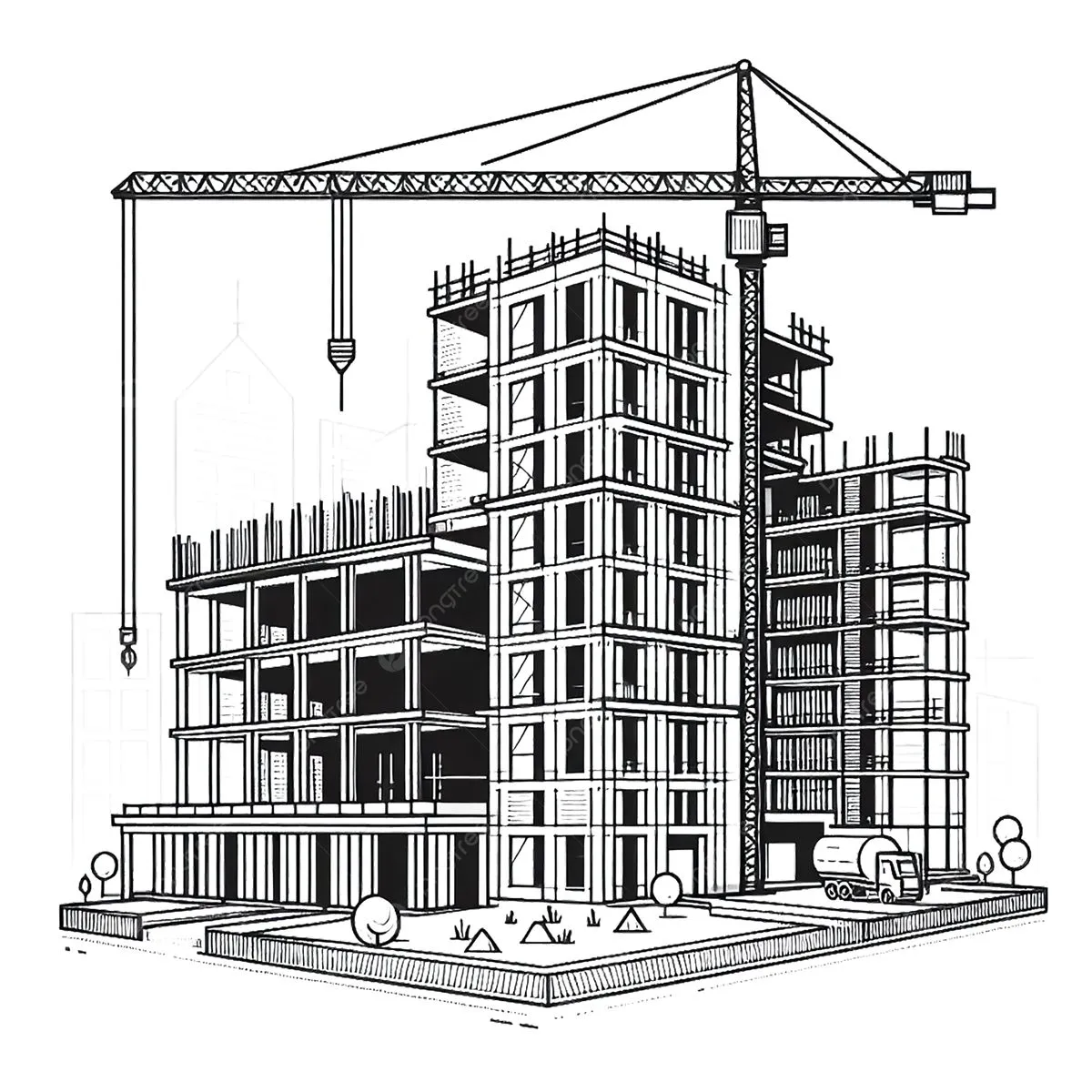
Steel Shop Drawing Services in Florida
We provide a quality service of Steel Shop Drawing Services that are code compliant and accurate at CAD Drafters, serving the projects across Florida. On massive structural frameworks, as well as on detailed custom assemblies of metals, our drawings are guaranteed to be 100 percent accurate, coordinated, and constructable. Through the advanced CAD and BIM platforms we also assist to give highly detailed fabrication ready documentation that reduces design errors, enhances efficiency and merits on site erection. Our steel drawings determine the accuracy of the structures and cost-effective implementation of the project by contractors and fabricators whether it is high-rise buildings, industrial plant, or the commercial space.
Structural Steel fabrication drawings.
. The individual drawings are well-planned to guarantee that there is compatibility between the shop fabrication and site erection, minimizing the likelihood of expensive rework. Our business guarantees that every part is manufactured within necessary precision by ensuring compliance of the construction code and engineering standards of Florida, thus keeping your project in compliance and structurally reliable.
Steel Framing Layout Drawings.
We provide steel framing layout drawings that show the exact location and alignment of all structural members in your building structure. Every layout drawing is carefully prepared so the layout can work in concert with the architectural plans and foundation plans. This method of preparation allows a visual understanding of the entire structural framework before fabrication actually begins.
Steel Connection Details
We have steel connection drawings that include all the bolstered, welded and moment connections required to give the structure the stability it needs. All connections will have reference to precise plate sizes, bolt grades, edge distances, and type of weld- all to ensure that it satisfies the engineering safety and fabrication is possible. Our design is based on strength, simplicity, and constructability, giving the fabricators the ability to build and install the connections with maximum efficiency with the structural performance still being required.
Rebar & Reinforcement Drawings
We provide detailed information on the shape of bars, bends, length of lap, and spacing on all reinforced zones to ensure that the contractors do not lose track of the design intent and loads at any point. These illustrations minimise mistakes in placing on-site and maximizes the usage of materials, thus they are important in the construction of reinforced concrete that is durable and efficient in the infrastructure and building works in Florida.
Artworks: Miscellaneous Steel Drawings
In addition to primary buildings, we also provide miscellaneous steel construction drawings of such items as staircases, handrails, ladders, canopies, and architectural, custom-made metal work. Every drawing is worked out considering safety, aesthetic and functional consideration- making sure that it integrates perfectly with the main structure. The diagrams assist the fabricators in developing accurate parts that can fit perfectly when assembling the entire design and structural integrity.
BIM & 3D Steel Modeling
Through Building information Modeling (BIM) our professionals develop intelligent 3D steel models that are not confined to the traditional 2D drawings. These models allow for detection of clashes, estimate the quantities accurately and coordinate visually the various trades. We can assist teams to achieve their objectives by incorporating structural steel models into the entire project environment to spot possible conflict areas early, fabricate more efficiently and enhance site planning. Workflows created with our BIM make the coordination, transparency and control of the project processes more effective.
MEP Shop Drawing Services in Florida
We provide integrated MEP Shop Drawing Services in CAD Drafters, with our services working in coordination across the State of Florida, and all the mechanical, electrical, and plumbing systems are integrated perfectly. Mep professionals in our company make use of advanced BIM tools which reduce conflict, enhance efficiency as well and adhere to building codes in Florida.
- Ductwork mechanical layouts
- Plumbing and Drainage Plans
- Layouts, Electrical Power, and Lighting.
- Schematic and Riser Drawings
- As-Built MEP Drawings
- Riser and Schematic Diagrams
- HVAC System Drawings
- Layouts, Electrical Power, and Lighting
- Fire Protection Drawings
- Revit MEP 3D Modeling
- Equipment Schedules and Legends.
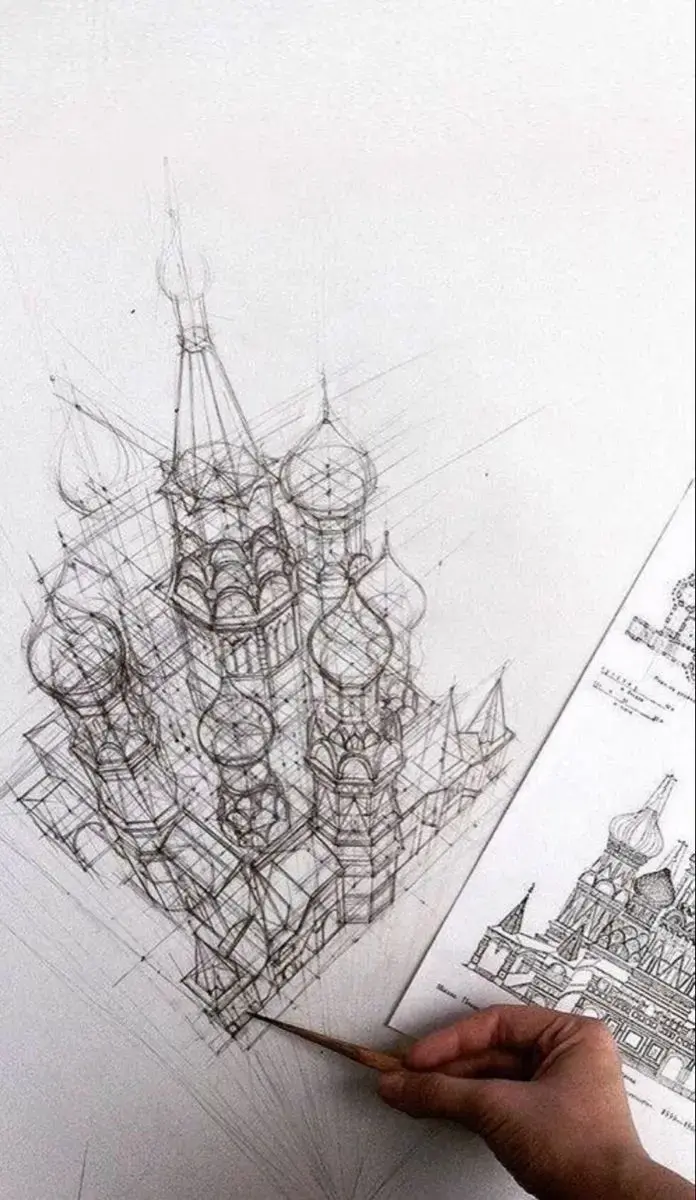
Façade Shop Drawing Services in Florida
Facade Shop Drawing Services are also highly detailed at CAD Drafters and done on numerous projects in Florida be it coastal resorts or high-rise commercial buildings. We work in partnership with architects and contractors to make architectural designs into viable compliant facade systems that are very functional in the Florida climate.
Glazing Drawings and Curtain Wall
We design detailed drawings of the curtain walls, which are detailed to cover mullions, brackets and glass panels. Both designs are thermally efficient, attractive and very safe structurally- ideal to the coastal and urban setting of Florida.
Drawing Cladding and Panel System
We generate elaborate designs of composite panels, stone doors, and metal caving, which are resistant to humidity, wind, and changes in temperature.
Facade Coordination and BIM Integration.
BIM-combined facade models provide coordination of the MEP and structural system which makes them easier to construct and less associated with expensive changes of the site.
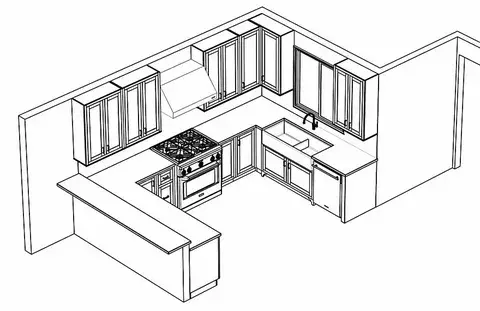
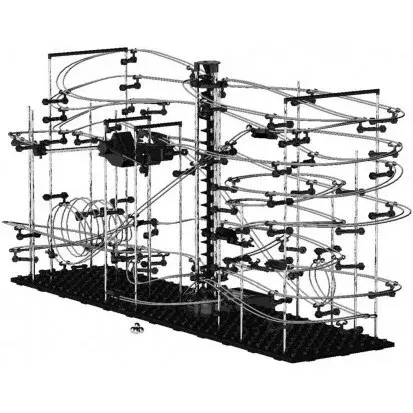
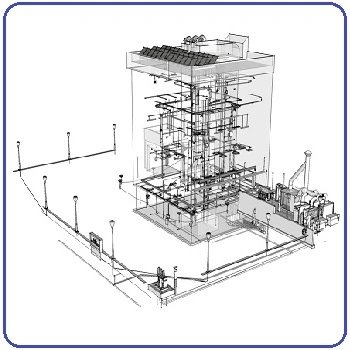
Millwork Shop Drawing Services in Florida
Our Millwork Shop drawing Services are very detailed and precise at CAD Drafters and are specific to the Florida commercial, residential, and hospitality projects. Whenever you are planning the decorations of the top-end resorts, offices, or homes, you can always place your own drawings in our millwork and bring your ideas to life without any doubts. All the details are properly recorded, such as custom cabinry and decorative wall panels, elaborate pieces of furniture, etc. so that it can be easily fabricated and perfectly installed. Having sophisticated CAD software and having a good knowledge on details in architectural works, we work with architects, contractors, and fabricators to deliver interiors that are not only practical but also beautiful.
Custom Cabinetry Drawings
Our custom cabinetry shop drawings give detailed specification on kitchen preparation, closes, storage and office cabinetry. In every drawing, there are also joinery specifications, accurate dimensions, material and hardware locations, so that each piece will fit exactly in the designated space. We concentrate on being practical and design oriented and provide clear guideline towards fabrication and installation.
Interior Trim and Woodwork
We also provide interior woodwork and trim drawings that specify all detail of the doors, trims, moldings, wainscoting, and wall panels and other decorative finishes. Our sketches will guarantee closeness to building height and room arrangements to guarantee a smooth flow of design that runs across spaces and rooms.
Furniture and Fixtures Detailings
We also have drawings of our furniture and fittings store that reflect all the design details, including sizes, materials, finish, and construction techniques. We can design and produce furniture to meet the specifications of hotels and offices, starting with standard seating and reception desks through custom-made products. Every sketch will make sure the end product is in line with the aesthetic and the requirements of the ergonomics.
Why Choose CAD Drafters
We have gained a reputation among the constructors of Florida because we provide shop drawings that are accurate, efficient, and reliable at CAD Drafters. We are successful because of client-oriented approach- all the projects are approached with equal care, accuracy and technical skills. We have professional drafters, powerful CAD, and high standards of quality, which help us to create documentation that will help us to fabricate and install without errors.
We have come to know the difficulties of the Florida rapid construction market schedules, codes, and multi-trade coordination. That was why our workflow is flexible so that each drawing will meet your deadlines and technical specifications. Every document that we ship is checked on the basis of dimensional accuracy, compliance and field-report.
At CAD Drafters, the real meaning of the company has been partnering. From consultation to delivery, we update you on the status at all levels. It is our open communication, trustworthy turnaround and quality consistency that have seen us become the drafting partner of architects, contractors, and engineers across Florida.
Client Testimonials



Frequently Asked Questions
What are the types of shop drawing services you have to offer in Florida?
Our shop drawings include mechanical, electrical, plumbing (MEP), steel, facade, and millwork shop drawings all modified to meet local construction requirements and climatic conditions in Florida.
Do you also deal with clients outside your state?
Yes. The practice is extremely active in Florida, but our clientele covers the entire U.S. with remote drafting and BIM coordination work.
What is the speed of your completed shop drawing?
We take between 3-7 business days to turnaround depending on the size and complexity of a project. We also provide emergency project schedules as required.
In what software and tools do you work?
Our software, such as AutoCAD, Revit, and Navisworks, is industry-leading, which means that it allows creating high-quality, precise, and fully coordinated shop drawings.
What is the process of initiating a project at CAD Drafters?
Send your project plans and specifications through our website or email. Our Texas drafting team will review the documents and get back to you with a quote within 24 hours.
