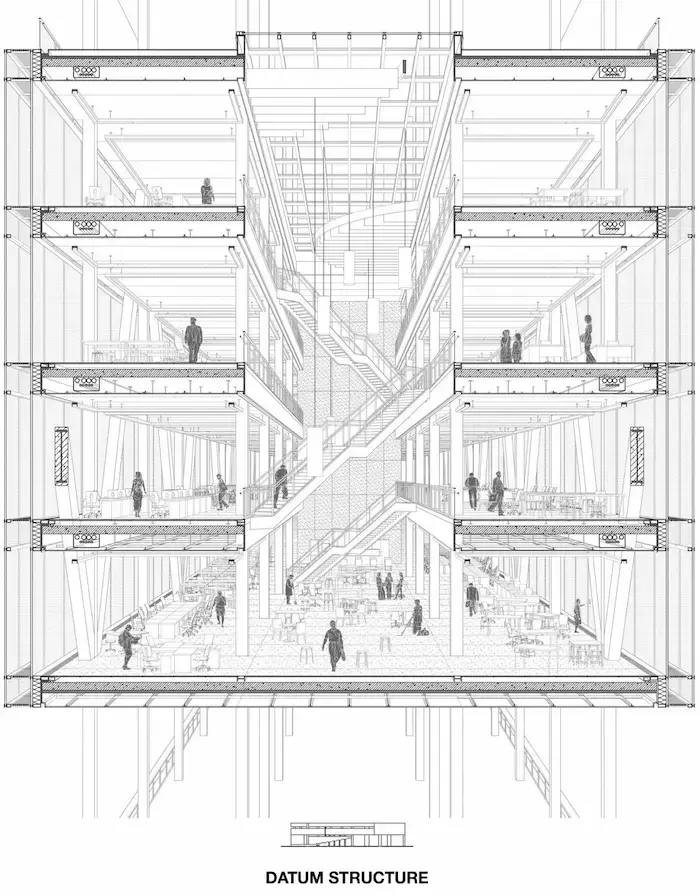Shop Drawings Services Ohio
Are you looking for accurate and reliable shop drawing services in Ohio? You have come to the right place. CAD Drafters specializes in the preparation of detailed, accurate, and project-specific shop and fabrication drawings designed to meet your needs. With more than a decade of experience in the drafting and design industry, our expert team combines extensive technical knowledge with the latest CAD and BIM technologies to deliver unparalleled precision, workflows, and seamless project coordination. Whether your project spans a commercial complex in Columbus, an industrial facility in Cleveland, or entails a residential project in Cincinnati, CAD Drafters will provide the clarity and
Hospitals
Commercial Buildings
Educational Institutions
Industrial Plants
Residential Complexes
Hospitality Projects
Outsourced Shop Drawing Services in Ohio
At CAD Drafters, we provide professional outsourced shop drawing services to clients located throughout Ohio, allowing architects, engineers, fabricators, and contractors to streamline their drafting process and maintain accuracy without having the overhead of having their own staff. Our outsourcing model prioritizes flexibility to provide you with shop drawings with a robust level of detail that are code-compliant and ready for your project in construction, including bids, schedules, and other project workflows. Utilizing the latest CAD platforms and BIM platforms, we allow our clients to maximize coordination, cut back on necessary revisions, and effectively shorten project timelines, allowing your projects to successfully move forward in a timely fashion.
Faster Turnarounds
Our Ohio drafting teams work with speed and accuracy and provide drafters to meet tight deadlines. Internally, we work to streamline workflows and remain flexible with our work hours so we can get any drawing set back to you quickly, without fewer expected revisions.
Cost Savings
Outsourcing with CAD Drafters means you save on hiring, training, and continuous staffing for an in-house drafting team. You receive a quality product with drawing sets that are fabrication-ready that can be ordered on an hourly basis.
Credibility and Compliance
All of shop drawings produced by our drafters go through a specific skill set of quality control or applicable checks for compliance. Whether your company is involved with mechanical, structural, or architectural shop drawings, we ensure all shop drawings have completed coordination, compliance with the applicable code, and end-users can understand the plans.
Are you prepared to make your drafting process more efficient and improve your project delivery?
Mechanical Shop Drawing Services in Ohio
At CAD Drafters, we specialize in providing thorough, detail-oriented Mechanical Shop Drawing Services for construction projects throughout Ohio. Our mechanical drafting professionals create accurate, coordinated, fabrication-ready mechanical drawings using advanced CAD and BIM software for greater efficiency in your projects. Our Mechanical Shop Drawing Services encompass everything from HVAC layouts to extensive piping trays to ensure there is coordination and preciseness from the design phase to the fabrication and installation, reducing potential errors for contractors and engineers and showcasing superior craftmanship.
HVAC Shop Drawings
Air duct and equipment layouts with written annotations and dimensions for efficient installation and airflow accuracy.
Piping Shop Drawings
Detailed routing plans showing pipe sizes, pipe fittings, and pipe elevations for seamless coordination with trades.
Equipment Layout Drawings
Premise placement and access drawings for mechanical equipment to ensure adequate maintainability and operationally and functionally.
Duct Fabrication Drawings
Fabrication drawings for ducts and duct fittings with material specifications and labeling details to create a flawless production line.
Mechanical Rooms Drawings
Layout(s) that optimize the space of mechanical systems while providing potential accessibility.
Isometric Drawings
3D visuals of the piping and ducting that guide the installer and help visualize the whole system.
Coordination Drawings
Our coordinated mechanical designs, already integrated with all other disciplines, are established in the drawings to avoid conflicts on the site.
Prefabrication Drawings
A description of our assemblies for offsite fabrication to save time and congestion on the jobsite.
As-Built Drawings
A document that accurately reflects changes made in the field when contructed changing the originally intended design and reord forfuture maintainence purposes.
BIM-Based Mechanical Drawings
3D intelligent mechanical models that allow for better coordination and construction planning with clash detection.
Revit MEP Modeling
Parametric, highly coordinated MEP designs created in Revit to ensure that documentation is consistant and accurate.
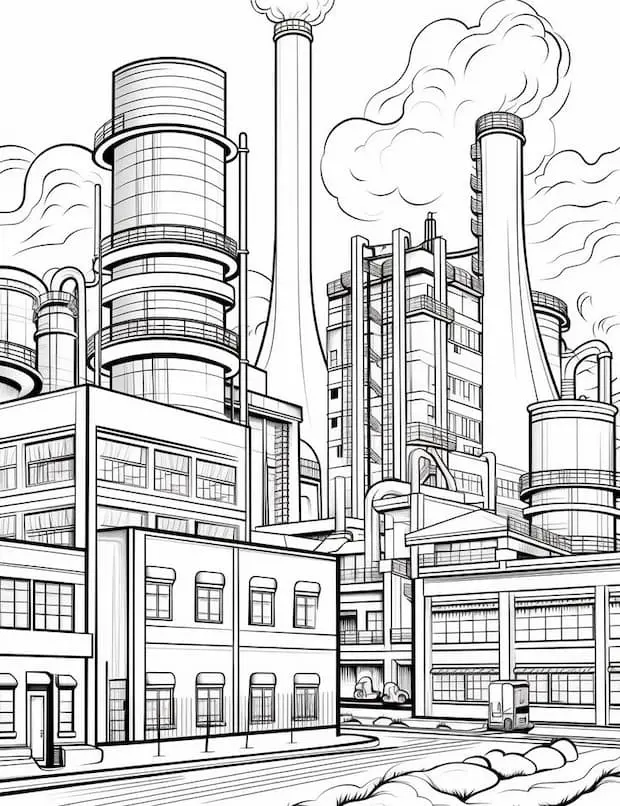
Precision Steel Detailing and Fabrication Drawings in Ohio
At CAD Drafters, we offer complete Steel Detailing and Fabrication Drawing Services to architectural, construction, and engineering firms in Ohio that comply with state building codes and industry standards. Our drafting technicians produce highly accurate draft drawings for commercial high-rise buildings and warehouses to institutional and industrial steel construction. Utilizing advanced CAD and BIM platforms, we are able to ensure that every connection, beam, and component is correctly engineered for seamless integration from design to build.
Structural Fabrication Plans
We deliver structural fabrication drawings that include detailed dimensions, weld diagrams, and building materials to ensure accurate production for Ohio fabricators and steel shops.
Framing and Layout Drafts
Our team prepares all-inclusive framing layout drawings that illustrate the specific location of every structural component while also allowing the site team to verify their work against the architectural and foundation plans during erection.
Steel Connection Details
Each steel connection drawing is produced in accordance with Ohio’s seismic and load and safety standards for welded, bolted, and any other custom connections, all designed for ultimate strength and stability.
Documentation of Reinforcement and Rebar
We provide reinforcement and rebar detailing for structural steel and concrete applications. We specify lap splices, bends, and bar schedules to help expedite the process and effectiveness of work on site.
Architectural and Miscellaneous Steel Items
CAD Drafters also produces detailed drawing for architectural and miscellaneous steel items including ladders, handrails, stairs, canopies, and ornamental steel, which will all be customized for Ohio’s variety of project types.
BIM Coordination Models
Our modern method of integrating coordination models with a 3-dimensional BIM reduces the time construction teams spend on design – our 3D models, with enriched data and early clash detection, improve collaboration and communication amongst contractors, engineers, and fabricators.
MEP Shop Drawing Expertise for Ohio Projects
CAD Drafters is your partner of choice for MEP (Mechanical, Electrical, Plumbing) shop drawings in the state of Ohio. We produce accurate, coordinated MEP documents that simplify the fabrication and installation in the field while providing a high level of integration among the MEP Systems. Our MEP products include:
- Parametric Model
- MEP Drafting in AutoCAD
- Mechanical Room Layouts
- Duct Fabrication Documents
- Ductwork Detailing
- Riser and Schematic Diagrams
- Mechanical System Drawings
- MEP 3D Modeling
- Clash Detection with Navisworks
- Electrical Shop Drawings
- Spool Drawings for Piping
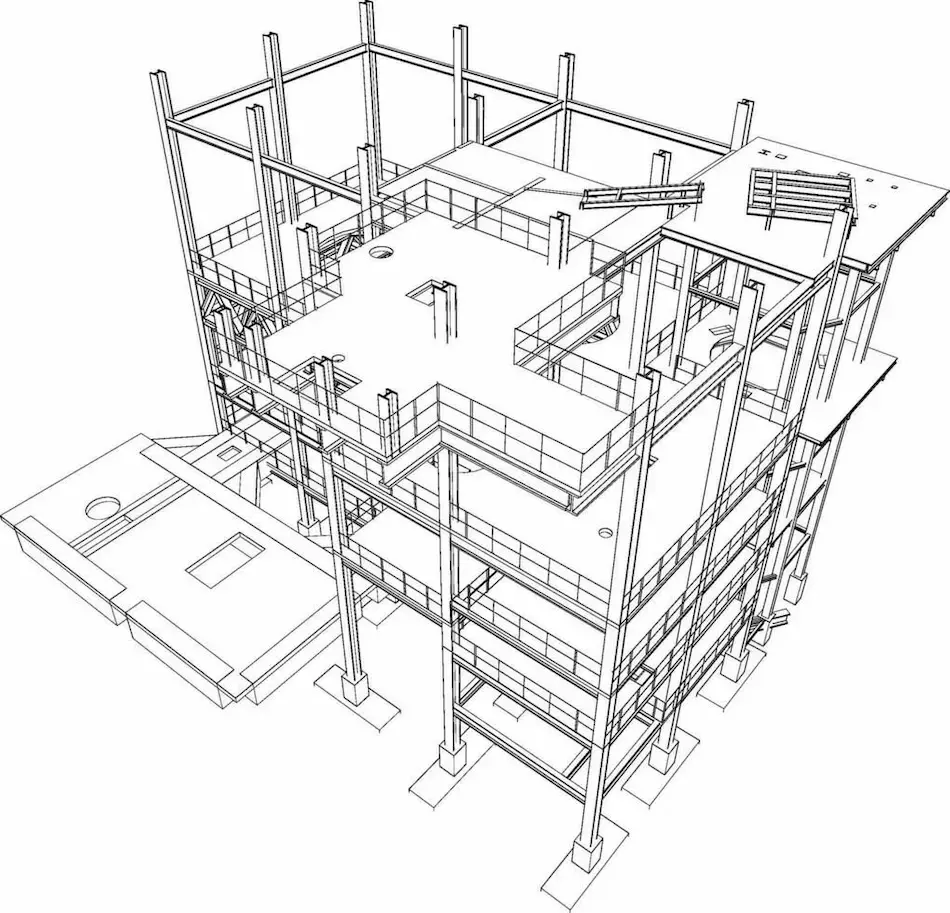
Custom Façade and Exterior Detailing Services in Ohio
Ohio’s varied architecture, ranging from high modern towers in Columbus to historic restoration projects in Cincinnati; calls for meticulous documentation of building façades. CAD Drafters specializes in producing Façade and Envelope Shop Drawings, which incorporate both aesthetics and function as part of our detailing process. Every façade drawing is produced with consideration to visual appearance, weatherability, and ease of attachment and installation to the building.
Curtain Wall and Glazing Documentation
We provide detailed curtain wall drawings, which include complete detailing of mullion and transom assemblies, as well as anchoring brackets, gaskets, and glass modules in every drawing, all of which satisfy Ohio’s wind load calculations and thermal performance.
Cladding and Paneling Drafts
Our detailed drawings for cladding panel systems show material layout, attachment details, and expansion joint details in that detail construction for metal, composite, or natural stone façade systems, making panels easy to produce and install over long periods.
BIM Integrated Façade Coordination BIM Integrated Façade Coordination
As part of our coordination process, we detail the façade models into the BIM environment with the main building. It adds to the architects and contractors ability to coordinate geometries, understand potential clashes during the construction phase of the project, and help ensure the façade aligns as intended prior to construction.
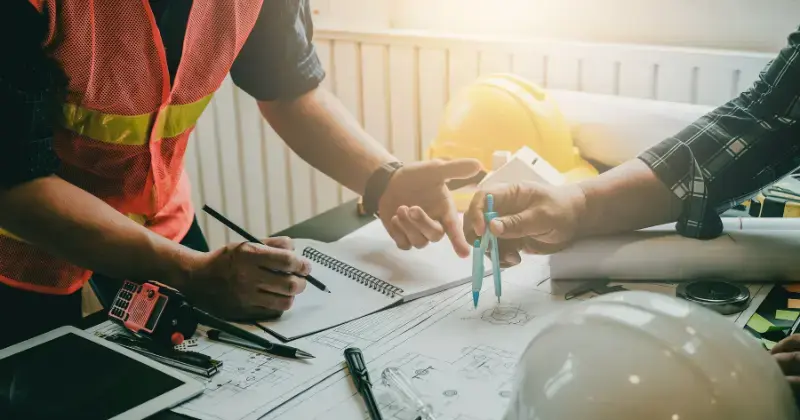
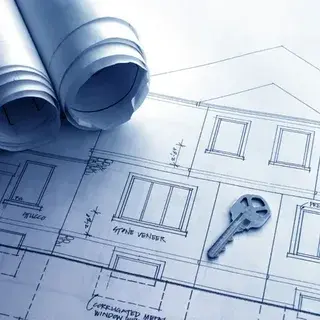
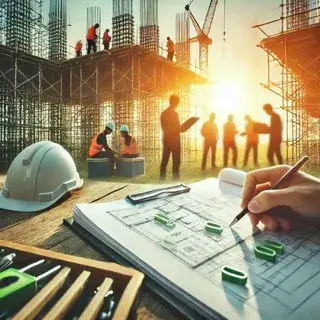
Millwork and Interior Drafting Solutions Across Ohio
From upscale hotels in Cleveland to bespoke home builds in Columbus, CAD Drafters offers Millwork Shop Drawing Services that celebrate the artistry of craftsmanship in every detail. Our drafting team produces millwork joinery drawings and fit-out details which facilitate fabrication, installation, and approvals with clients.
Cabinetry and Casework Drawings
Each drawing is presented with construction techniques, joinery details, hardware and dimensions that allow for quality woodworking and assembly of your millwork.
Trim & Interior Woodwork Details
We provide detail to trim, paneling, and molding drawing that reflect accurate proportions for what is presently within the site.
Furniture & Fixture Documentation
Our millwork team provides detail drawings for built-in furniture, wall units and other custom fixtures. Each detail is designed with the architect's vision in mind and the ability to fabricate.
Why Ohio Builders Trust CAD Drafters
At CAD Drafters, we have become the preferred drafting partner for engineers, developers, and fabricators across Ohio due to our relentless emphasis on precision, dependability, and professionalism. Each project – whether it’s a hospital renovation in Dayton or a manufacturing expansion in Toledo – draws from our synthesis of expertise and honest communication throughout the process. We understand that construction projects across Ohio usually come with tight schedules and intricate regional codes. That is why our processes are built to be flexible and accommodate moving priorities while maintaining the accuracy of the work. Teaming with our professional drafters, we utilize AutoCAD, Revit, and other best-in-class design formats to provide your team shop drawings that will facilitate coordination, minimize rework, and build with code.
With a client-based focus, we communicate with you every step of the way, beginning with the pre-draft conceptualization to the drafting final submittal. Together, the results provide a differentiation that adds to your project by aiding your time management capabilities, cost stability, and excellent quality of installation.
Client Testimonials



Frequently Asked Questions
Which regions in Ohio do you work in?
We are glad to work with clients all throughout Ohio, including some of the larger cities like Columbus, Cleveland, Cincinnati, Toledo, Akron, and Dayton. Also, our team can support remote collaboration for project work outside of Ohio.
What is the timeline for completed shop drawings?
Turnaround time will depend on project size and complexity, however, the typical drawing package will be completed in 3–7 business days. We will also accommodate urgent timelines when possible.
What drawing tools/platforms do you use?
Our designers are equipped with AutoCAD, Revit, Navisworks, and other advanced BIM tools which will allow for accuracy in design, 3D coordination and are compatible with your existing project documents.
Can you handle markups/revisions from architects or engineers?
Of course, our workflow includes step tracked revisions from every design update vs. the drawings we started with.
How do I request a quote for my project in Ohio?
Just provide a copy of your drawings, specifications, or project scope using our website or email. Our team will review your project requirements, and we will provide an estimate tailored to your project needs within 24 hours.
