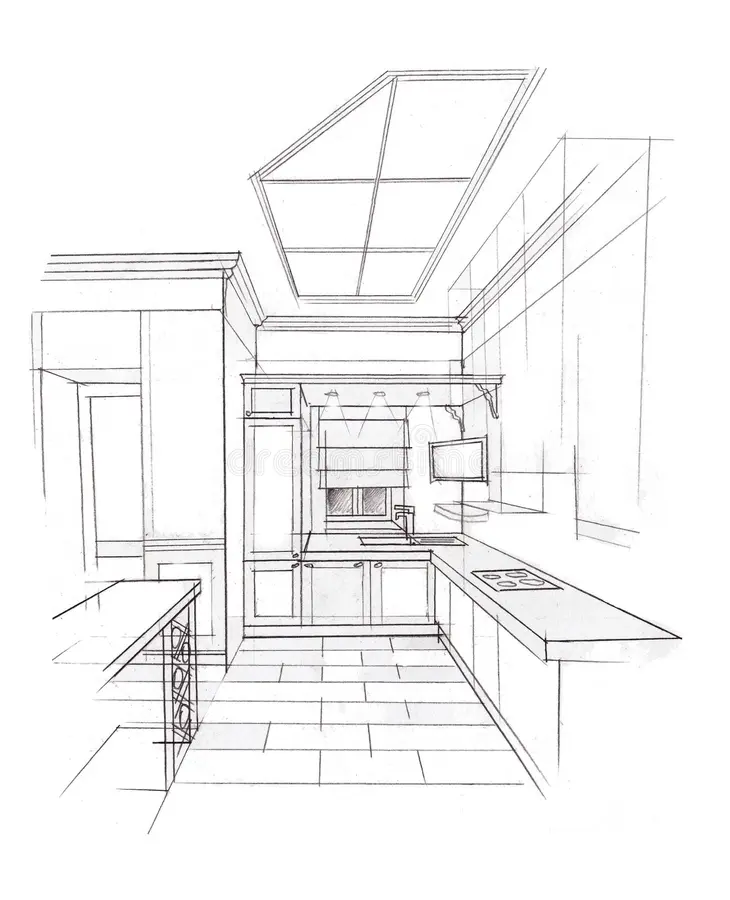Shop Drawing Services in Tennessee
Starting a construction project in Tennessee? Accurate shop drawings make everything easier. Our team at CAD Drafters creates clear, detailed, and precise drawings for smooth project execution. We focus on accuracy, speed, and reliability to meet your goals. Choose our trusted shop drawing services in Tennessee to get started with your project confidently!
Healthcare Facilities
Commercial Complexes
Educational Institutions
Manufacturing Plants
Residential Developments
Hospitality & Retail Spaces
From Idea to Detail: Custom Shop Drawings That Fit Perfectly
At CAD Drafters, everything is built around your project needs. We create shop drawings that match your exact materials, scale, and format. Every revision, note, and change is carefully added for accuracy. Our flexible process fits your workflow, making collaboration easy and clear. From first idea to final detail, we ensure your drawings fit perfectly every time.
Project-Specific Standards
At our shop drawing company, we know every project is different and needs its own drawing style. Our team follows your specific standards, templates, and layer settings exactly as you prefer. Each detail is handled with care so your shop drawings look consistent and professional. We make sure everything matches your company’s system, saving time and avoiding confusion.
Code-Compliant Designs
We always make sure our shop drawings follow Tennessee building codes and project requirements. Our team studies the latest regulations and applies them carefully to every plan. We concentrate on precision, security, and appropriate detailing; hence, your designs are all compliant with inspection. Our code-compliant drawings facilitate quick approval of projects (both small residential and large commercial) as well.
3D Visualization Options
Our team knows how important it is to see your project before construction begins. This is why we provide 3D visualization that makes your plans come true. Our 3D drawings enable you to see every angle, see every detail and make changes early. It makes it possible to prevent expensive errors, and it enhances collaboration.
Get Accurate & Reliable Outsourced Shop Drawing Services To Start Your Project Professionally!
Range of Our Services in Tennessee
We proudly stand among the top 10 shop drawing companies in Tennessee, known for a comprehensive range of services under one roof. You don’t need to visit multiple firms for different drafting needs because we handle everything in one place.
Our professional staff provides the exact and elaborate shop drawings in all residential and commercial projects. It has been our winning formula as we have a 96% client retention rate because of this convenience and quality, which depicts that our clients have confidence and appreciation in what we are doing.
All construction shop drawings projects are given equal attention and treatment regardless of their size. Here’s the range of our services.
Steel Shop Drawing Services
We create steel shop drawings that show every beam, bolt, and weld with care. Our drawings make fabrication easier and faster. Each detail fits perfectly, so your structure stands strong without mistakes or delays.
Electrical Shop Drawing Services
Our electrical shop drawings are made with focus and accuracy. We plan every wire, circuit, and connection to match your site perfectly. You get clear layouts that make installation easy and save valuable time.
Mechanical Shop Drawing Services
We create mechanical shop drawings that show HVAC systems, ducts, and units clearly. Every layout is planned to avoid clashes. Our simple, accurate drawings help your team install everything smoothly and efficiently.
Pipe Spool Shop Drawing Services
We design pipe spool drawings that show exact joints, welds, and dimensions. Each drawing helps fabricators build parts quickly. With our detailed plans, your pipe installation becomes faster and free from errors.
Facade Shop Drawing Services
We draft facade shop drawings that turn your design into reality. Every panel, joint, and bracket is drawn with care. Our detailed plans help your team install the facade cleanly and correctly every time.
Millwork Shop Drawing Services
Our millwork shop drawings cover cabinets, counters, and trims. Each drawing is prepared with precision to match your design. We make sure every joint, cut, and finish fits perfectly during fabrication and installation.
MEP Shop Drawing Services
We design MEP shop drawings that align all systems together. Every mechanical, electrical, and plumbing part is placed correctly. Our work helps avoid clashes and keeps your project running on time.
Fabrication Shop Drawing Services
We make fabrication drawings that show cuts, bends, and joints clearly. Each plan supports smooth production. With our accurate details, every piece is made right the first time and fits perfectly.
Rebar Shop Drawing Services
Our rebar shop drawings show placement, bends, and spacing with accuracy. We ensure reinforcement fits right in every pour. Our drawings make your structure stronger and save time on site.
Joinery Shop Drawing Services
We create joinery shop drawings that include doors, panels, and furniture. Each drawing is detailed with finishes and edges. Our simple, clear layouts help your craftsmen achieve a perfect fit and finish.
Revit MEP Modeling
Our team uses Revit MEP to develop detailed parametric models of mechanical systems that assure design continuity, coordination with other disciplines and easy updates made throughout the project delivery lifecycle.
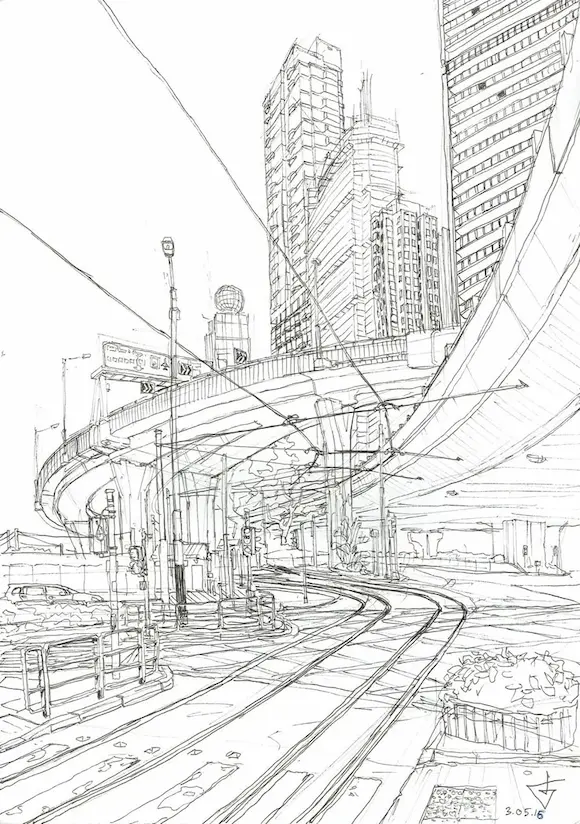
Powered by Precision: The Tools Behind Our Shop Drawings
Our shop drawings in construction are made using advanced technologies that improve accuracy and process speed. We use accurate digital equipment to verify that every measurement is accurate. These technologies assist us in producing precise, detailed, and professional drawings. Here are the most common tools our company uses:
Building Information Modeling
We use BIM to connect design, materials, and construction data in one place. It improves coordination and reduces project errors. This technology helps everyone involved work better together. Using BIM, we keep your project correct and efficient throughout the entire design and construction cycle.
3D Laser Scanning
3D laser scanning helps us capture real site details with high accuracy. It creates exact digital models of spaces. It makes design planning easier and prevents mistakes during construction. With this technology, we convert comprehensive site information into trustworthy drawings.
Cloud-Based Collaboration
We utilize cloud-based collaboration to maintain everything. It makes it simple to share updates, drawings, and changes. Teams can review and comment from anywhere. It makes communication faster and reduces errors. It keeps projects on track with smooth teamwork and organized data access.
Digital Fabrication Technology
Digital fabrication technology helps us turn digital designs into real parts or structures. It ensures high precision and quality control. This process saves time and reduces waste. By using this method, we help builders and fabricators create accurate, ready-to-use components for faster project completion.
Parametric Modelling
Parametric modeling allows us to design flexible and detailed structures. It automatically adjusts designs when changes are made. The technology helps explore different options quickly. With it, we deliver efficient, well-organized drawings that adapt to your project’s unique requirements easily.
3D Printing for Prototyping
We use this tool to create quick prototypes of designs. It helps visualize ideas before actual construction. This process allows easy testing and modifications. It reduces costly mistakes and improves design understanding. With 3D printing, we make project planning more efficient and creative from the start.
Tailored Solutions For All Industries
We work with many industries and provide clear, simple, and accurate shop drawing services in Tennessee. Our team understands every project is different. We focus on giving drawings that match real site needs. From commercial to industrial projects, we make sure each detail fits perfectly and supports smooth and fast construction work.
- We create simple and accurate layouts for offices and malls.
- We prepare detailed drawings for factories and warehouses.
- We design reliable drawings for schools and colleges.
- We make detailed layouts for shops and showrooms.
- We provide drawings for solar and wind power plants.
- Our team designs clear plans for houses and apartments.
- Accurate layouts made for hospitals and medical centers.
- Our plans cover hotels, resorts, and restaurants easily.
- Our drawings support roads, bridges, and transport projects.
- Clear layouts for public buildings and infrastructure projects.
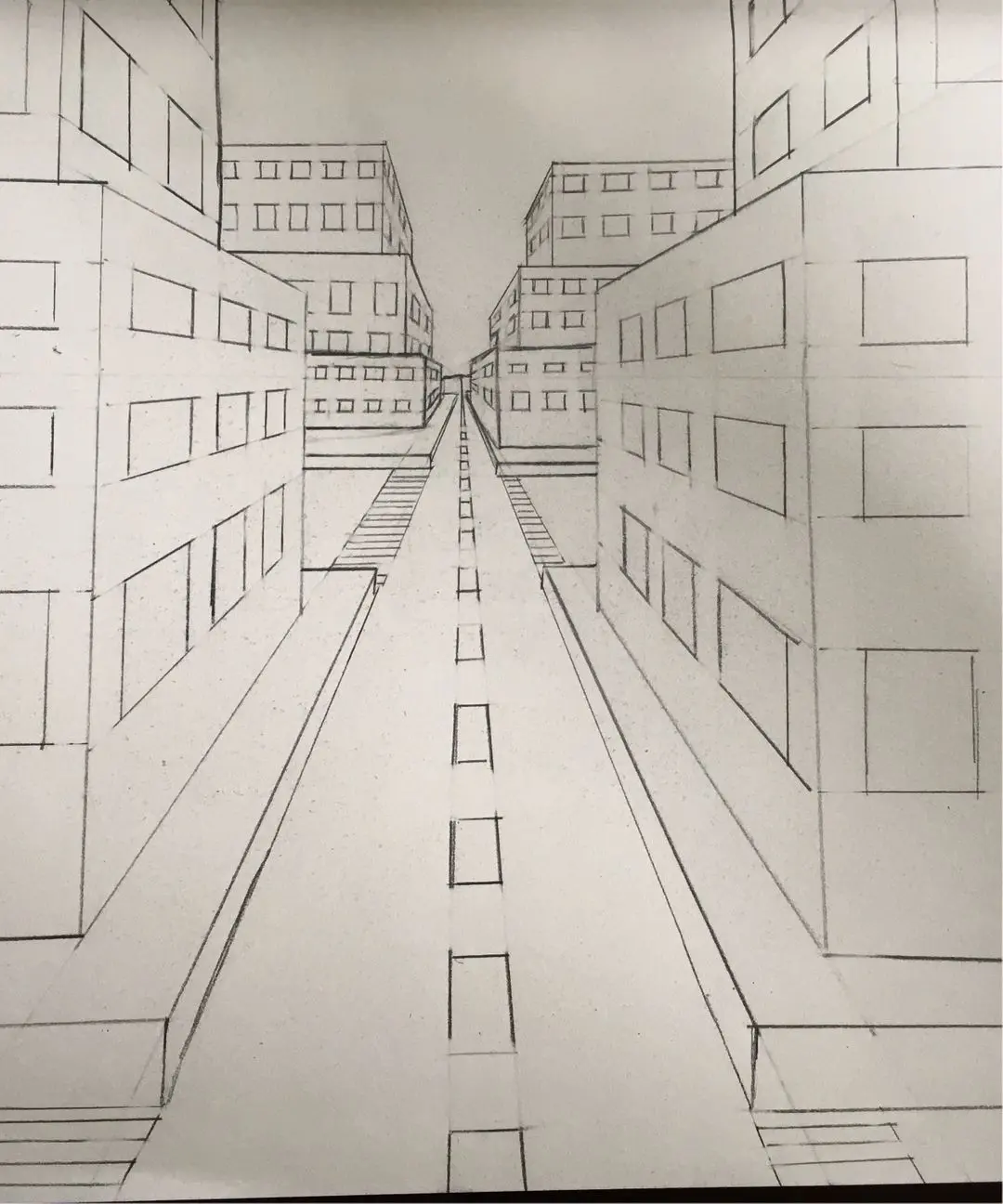
Benefits Of Using Our Shop Drawing Services In Tennessee
Our shop drawing services in Tennessee help save time and money. We create illustrations that fit your project needs and meet all standards. Our team focuses on accuracy and clear communication. You get drawings ready for fabrication and installation without delay. Every project runs smoothly and finishes on schedule.
100% Customer Satisfaction
Our team of experts always make clients satisfied. Our process is simple and quick, which everyone wants. Each drawing is made with full focus. We listen to client feedback and make changes when needed. This approach helps us maintain trust and deliver exactly what the client expects.
8% to 15% Profit Margin
Our accurate drawings help clients reduce errors and material waste. With precise detailing, rework becomes rare, saving both time and money. It helps increase your project’s profit margin by 8% to 15%. Every drawing we deliver supports efficient workflow and better cost control, helping you meet deadlines and budgets easily.
20% Business Growth
Our clients experience up to 20% growth through our reliable shop drawing services in Tennessee. We make every project simpler and faster by giving clear and ready-to-use shop drawings. It creates enduring trust and saves work. Your company grows organically and maintains an advantage over rivals.
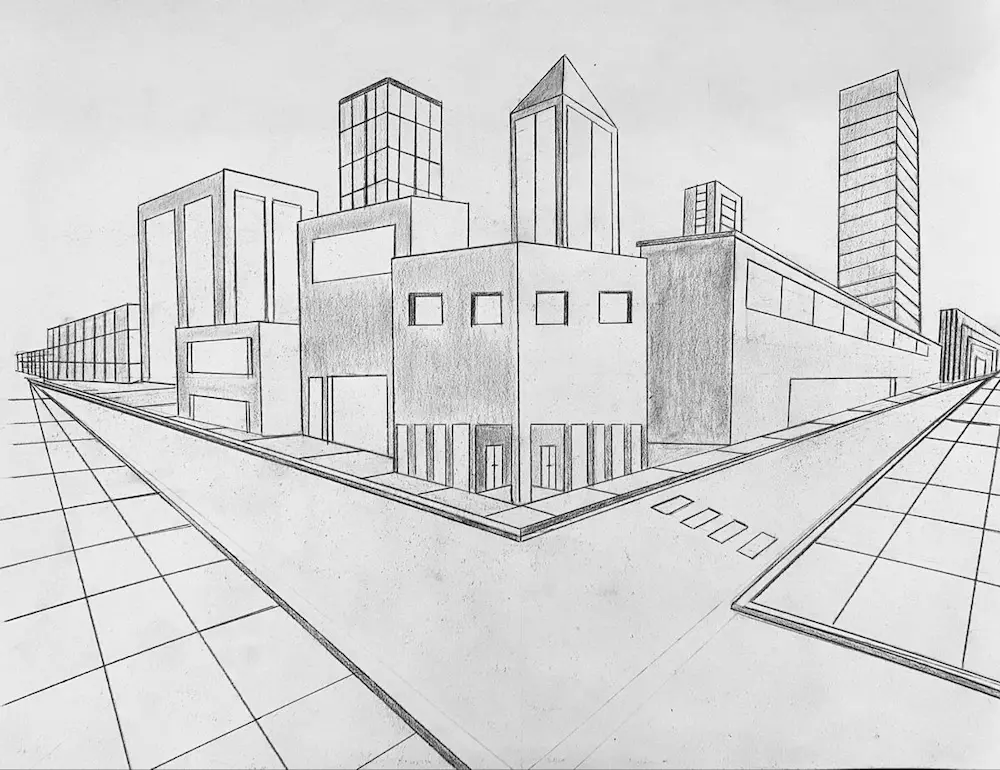
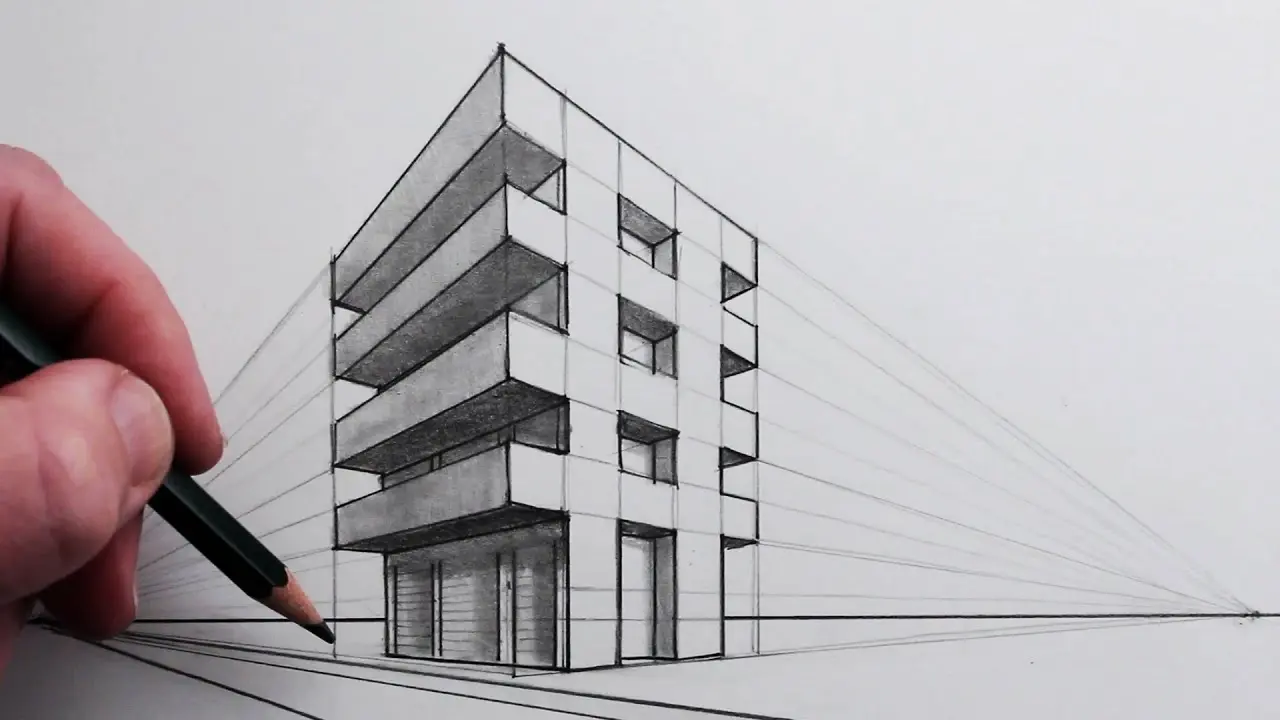
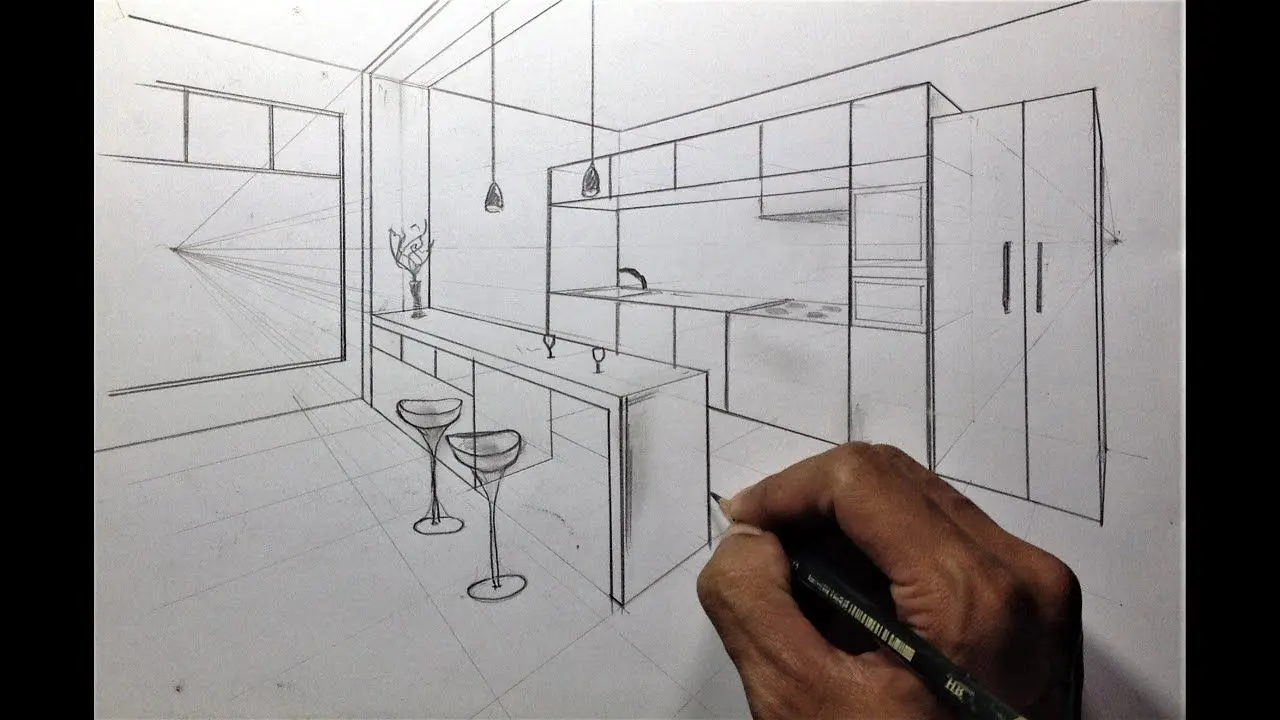
Process Our Team Uses To Create Construction Shop Drawings
Our team follows a simple and clear process. We understand project needs, prepare detailed drawings, check them carefully, and deliver accurate results. Each step is done with care to make sure every drawing fits the real project needs.
Project Review
We start by studying project files and client notes. Our team understands what is needed before starting the work. It helps us make drawings that match the project correctly and save time later.
Drafting & Detailing
After review, our team starts drafting every detail clearly. We focus on size, scale, and material type. Each drawing is made simple and accurate so that fabrication and installation become easier and faster.
Quality Check & Submission
When drafting is done, we check each drawing carefully. Our team fixes small mistakes if needed. After review, we share the final drawings with the client for approval and project execution.
Why Choose Us?
We are the best choice for shop drawing services in Tennessee. Our team works with care and focus on every project. We believe in keeping things simple and accurate. You may rely on us for efficient work with definite outcomes. You can get in touch with us at any time because we provide 24/7 customer service. Our professionals respond quickly and address your issues right away.
You can save time and maintain your work schedule by doing this. We use modern tools and the latest technology to create precise and clean drawings. Each drawing fits your project needs and makes fabrication easier. Our service helps increase your workflow efficiency by 85%. Contact us now to get reliable shop drawing services that save time and improve your work.
Clients’ Reviews



FAQs
What do you do to ensure the accuracy of shop drawings?
- This is what we do:
Review all project plans and specifications before starting. - Follow exact measurements and scaling for every drawing.
- Cross-check details with engineers and architects.
- Use updated tools and drafting technology.
- Perform detailed internal quality checks before submission.
- Revise drawings based on client feedback and site changes.
Do you provide revisions after the drawings are delivered?
Yes, we provide revisions when our clients ask for changes according to their project needs.
Can you work with drawings from other designers or contractors?
Absolutely. We can review, update, or modify existing drawings while keeping all project requirements and standards intact
