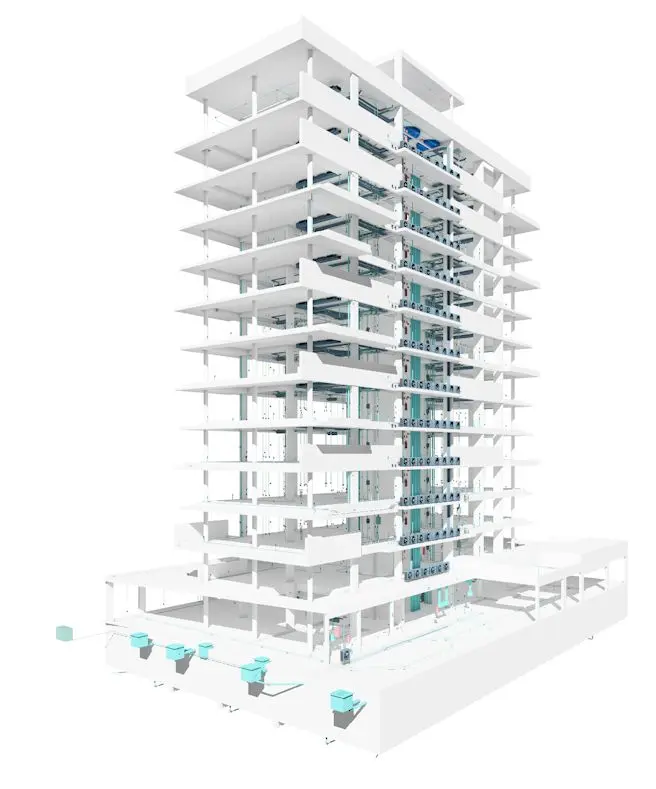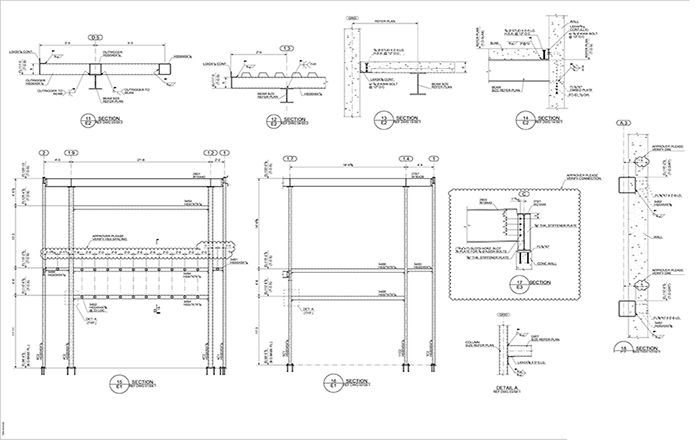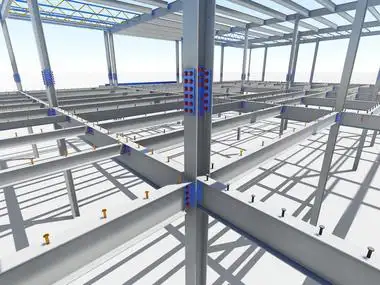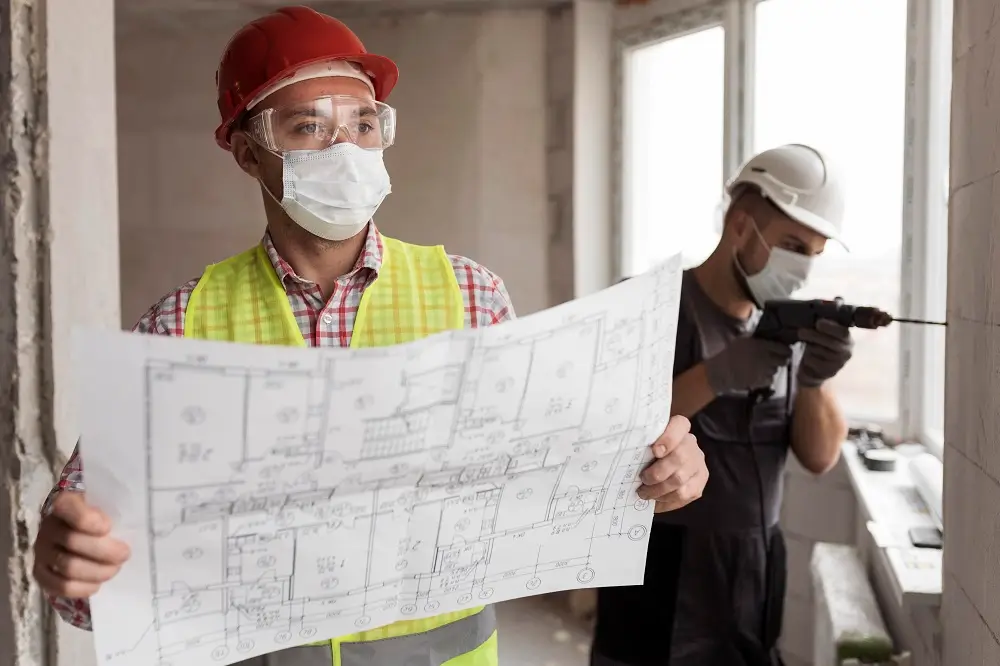Shop Drawing Services
We deliver precise shop drawings for millwork, steel, and concrete, ensuring field compatibility. Our focus on detail minimizes fabrication errors by up to 40%, guaranteeing a smooth, efficient construction process.
1-2 days
days Turnaround Time
24,000 +
Satisfied Clients
98 %
Client Satisfaction Rate
Accurate MEP Shop Drawings for Seamless Fabrication and Installation
At CAD Drafters, we know that accurate MEP shop drawings are the foundation of each project. Our professional MEP drafting team delivers fully coordinated, precise and code-compliant shop drawings that minimise conflicts, accelerate construction, and ensure that all mechanical, electrical, plumbing, and fire protection systems work together. No matter if you are a contractor, engineer, or fabricator, the detail in our MEP shop drawings will provide you with information for a smooth, confident installation on site.
Duct Shop Drawings
We produce accurate duct shop drawings that provide everything about the dimensions, routing, and fabrication requirements of the HVAC systems. These drawings allow all duct segments to fit within the established architectural and structural parameters of the building, minimising clashes and promoting a smooth assembly on site.
Mechanical Pipe Shop Drawings
Our mechanical pipe shop drawings have precise routing, connections and support details on chilled water piping, heating systems and process piping. Our drawings are written with such detail and clarity to allow installers to place piping correctly and limit the amount of expensive adjustments in the field.
Plumbing Shop Drawings
Our plumbing shop drawing services provide contractors with specified and detailed plans for water supply and drainage systems. From determining pipe sizes and establishing slopes to identifying fixture connections and producing riser diagrams, our drawings help ensure that your plumbing installation is seamless and is code compliant.
Process Pipe Shop Drawings
Our process pipe shop drawings provide an exact layout for the routing of complex piping systems for industrial or specialized projects. We will coordinate route, supports and connections for the smooth, safe transport of fluids or gases within your facility.
Medical Gas Shop Drawings
We provide specialized medical gas shop drawings for hospital and health care facilities. Our drawings clearly define piping layouts, outlet locations, valve boxes, and compliance information to support a safe and code compliant installation.
Electrical Shop Drawing
Our electrical shop drawings outline cable trays, conduit runs, wiring layouts and panel schedules. Our detailed electrical shop drawings provide your team with clarity to support an accurate installation, to reduce the risk of errors and minimize rework.
Builders Work Drawings
We create builders work drawings that detail the openings, cut-outs and sleeves for all services (MEP)where they pass through walls, floors, and structure allowing civil and structural teams to accurately coordinate the proper amount of material and configuration relative to their work. This prevents expensive on-site changes.
Hanger Layout Drawings
We also deliver hanger layout drawings that show where to place supports for hangers, pathways, and ductwork or piping and cable tray systems. Typically these drawings describe the optimal locations for hangers to support to help ensure support and reduced tracking in the future; however, these layouts are done in accordance with project specifications.
Clash Detection and Coordination
In addition to providing MEP shop drawings, our services include rigorous clash detection and resolution. With detailed BIM coordination, we can determine conflicts with mechanical, electrical, plumbing, and, structural systems, and resolve items-off-site before construction.
As-Built MEP Drawings
Our MEP drawings also serve as shop as-builts to document what was installed as far as all mechanical and electrical or plumbing systems. Facility managers use these drawings as part of their maintenance records, and future upgrade projects if/when the time comes, or renovations.
Prefabrication Support Drawings
We assist contractors and fabricators with MEP drawings that provide prefabrication support. The coordination of the spool drawings and part lists provides makers with a more efficient workflow, saves time because it can be done off-site and assist contractors installing the material with less material wasted.
MEP Coordination Drawings
Our MEP coordination drawings combine all building services into a single, clash-free model. We work with all trades to develop coordinated designs which help coordinate work for our installer and add order to the installation process, while minimizing last minute and costly changes.
Why Top Architects, Engineers, and Contractors Use our Shop Drawing Services
With decades of combined experience and hundreds of successful shop drawn packages on projects of all sizes we can provide accurate drawing packages that will allow project construction and installation processes to run smoothly.
We have a a very experienced team of engineers, detailers and draftsmen that use the most modern BIM and CAD technologies to provide extremely accurate shop drawings for architectural, structural, MEP, and façades that correctly set your design intent while adhering to all industry regulations.
When you use our service for your shop drawing needs, you are engaging a company that understands the pressure of timelines, coordination at the project site, and being accurate in fabrication. We assist you verify and validate every detail. We help residency possible clashes early in the coordination process. Finally, we make sure your fabricators and contractors have adequate buildable documentation.
We deliver cost effective and reliable shop drawings which provide you with the tools to plan your project seamlessly. As a trusted partner to general contractors, fabricators, builders, and developers, we can accommodate site specific detailing needs while delivering quality, dependable, quick turnaround drawing packages our primary goal is to help you stay ahead of the project schedule and avoid potential costly surprises.
Shop Drawings Sample
Accurate Facade Shop Drawings for Flawless Building Envelopes
Accurate Facade Shop Drawings for Flawless Building Envelopes
At CAD Drafters, we understand the importance of accurate facade shop drawings in realising the architectural vision into a weather-tight and usable building exterior. Our qualified staff produce detailed facade drawings that are compliant with standards, covering every dimension, connection, and component necessary for fabrication, assembly, and installation. We create precise, buildable details for anything from your standard curtain wall to storefronts, as well as custom glazing systems, ensuring your whole facade system fits together as shown.
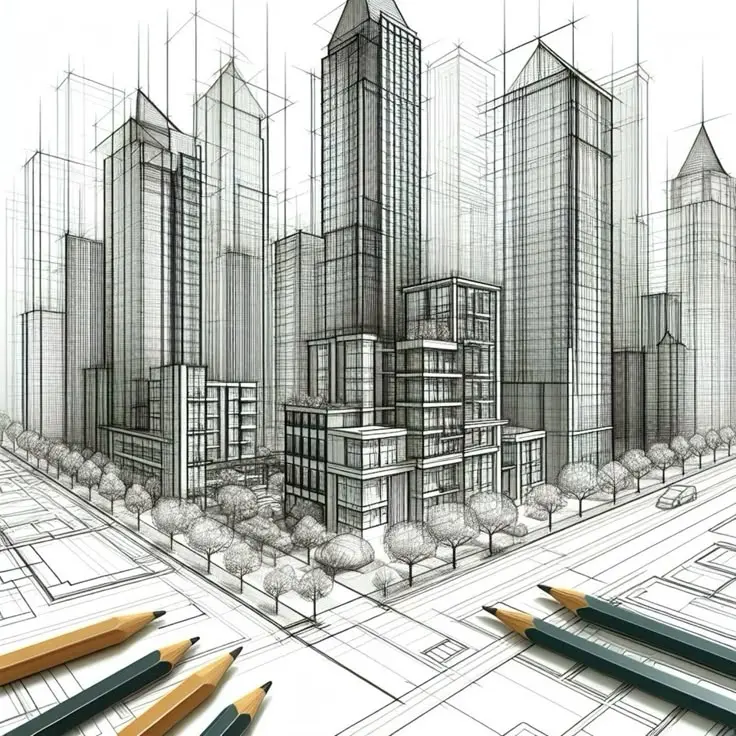
Detailed Curtain Wall and Glazing Drawings
The curtain wall and glazing details in our facade shop drawings show the panel sizing, mullion layouts, anchor points and structural supports. We know that working closely with architects and fabricators can reduce the opportunity for installation errors, as well as assist in optimal material usage and produce even the most complex building envelopes.
Storefronts, Doors, and Speciality Facades
In addition to curtain walls, we also produce shop drawings for storefronts, doors, windows, handrails, and custom glass assemblies. Our facade drafting team will supply you with drawings that reflect your design intent while also complying with all applicable performance and code standards, thereby supporting smooth shop fabrication and an acceptable final installation on site.
Trusted Clients




Get Ideal Shop Drawing Services In Every Corner Of The US
Cad Drafters is a leading shop drawing company that provides code-compliant services across 50+ states in the US. We have professionals spread across every major city. That’s one of the primary reasons why we have a perfect response time. Our professionals reach the construction site ASAP and start analyzing. This practice helps boost the project timeline and reduce delays associated with transport. Here are the states we cover:
Accurate Shop Drawing Advantages That Speed Up Approvals
Accurate & Fabrication-Ready
Every shop drawing we deliver is highly detailed and all-inclusive based on the design intent of the project and the standard used in the fabricator’s or installer’s industry practice and which allows the fabricators and installers to have all the dimensions and assembly information necessary for flawless execution.
Coordinated & Collaborative
Our drawings provide a collaborative format that reduces confusion among architects, contractors, subcontractors and manufacturers while speeding approvals through the construction process, with confidence that your project is being coordinated.
Faster Turnarounds, Less Rework
When clashing issues are resolved at the earliest stage possible, through providing complete documentation of the project, we will assist in helping each fabricator and installer produce a close to flawless product, reducing fabrication errors and rework on-site, resulting in time-savings and unexpected costs being avoided.
How We Turn Your Vision Into Efficient Shop Drawing Services: Our 9-Step Process
- Review project requirements
- Check code and standards are adhered
- Draft the project in CAD (2D/3D based on project requirements)
- Annotate with details and specifications
- Add structure and services (MEP);
- Perform a review internally
- Prepare drawings for fabrication/CNC purposes;
- Delivery in CAD and PDF formats
- Give project updates regularly.
What Our Clients Say About Our Shop Drawing Services



Explore Our Comprehensive Fabrication-Ready Shop Drawing Sub-Services
Why Choose CAD Drafters for Shop Drawing Services
With CAD Drafters for your shop drawing services, you are hiring a team of detail-oriented professionals who understand the importance of accurate and code-compliant drawings to deliver and install seamlessly. Whether we are providing architectural millwork, structural steel, shop drawings , MEP shop drawings ,interior finishes ,complex facades, CAD drafters employ expert drafters/detailers and engineers that will provide you with detailed shop drawings that are clear and accurate and are executed based on your design intent and site conditions.
Our business is to help you, the contractor, fabricator, and/or project manager ,reduce the potential for costly mistakes, preventing unnecessary costly delays on approvals and working on the job site to a strict timeline for completion, while keeping communication open and any additional refinements to the shop drawings to be completed promptly. With CAD Drafters, you’re hiring a team where you can count on expertise, component drafting/mid and long term projections of the buildings, the latest tools and technology, and the definite assurance that the whole unit will be constructed as intended.
- 24/7 client support for seamless communication
- Customized solutions for commercial and residential projects
- Our expert team has 20+ years of experience in this field.
- Our services offer fast turnaround without compromising on quality.
- Compliance with global building codes and standards
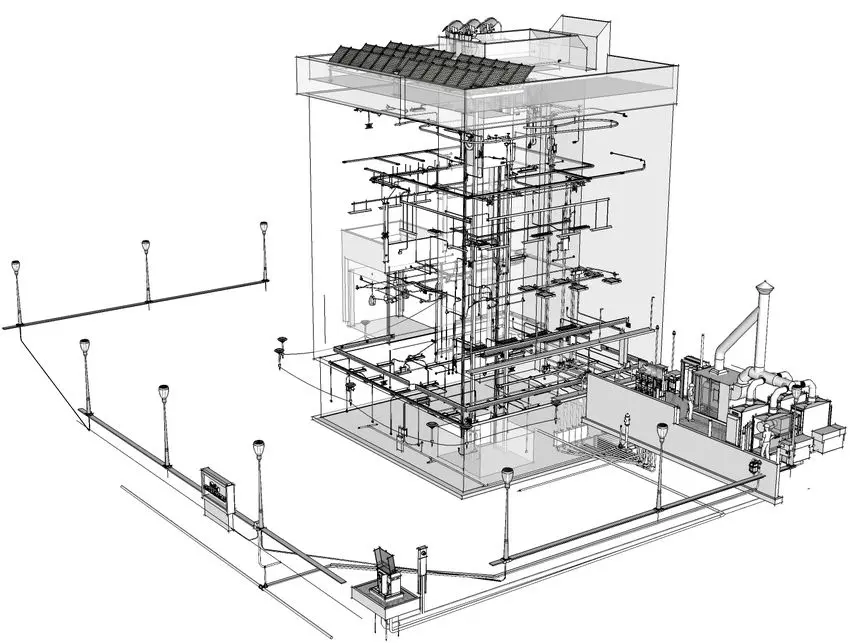
Who We Serve: Expertise Is Customized to Your Industry Needs
Commercial Construction Firms
Residential Builders and Developers
Structural Engineering Consultants
Architectural Design Studios
Industrial and Infrastructure Projects
Renovation and Retrofit Specialist
Frequently Asked Questions
What types of shop drawings do you produce ?
We provide preciscion shop drawings for architectural elements, structural components, MEP systems, and facades ( i.e. millwork, steel fabrication, rebar quantity, ductwork, plumbing, unitized curtain wall, glazing, doors, windows etc.).
Can you produce shop drawings on an urgent basis or a fast-track schedule?
Yes – we are capable of responding to immediate deadline requests as a result of our experienced team and proven processes which allow us to deliver accurate scheduled drawing on tight deadlines without losing quality.
Are shop drawing based on local code and regulations ?
Yes. All Shop Drawings are prepare to conform to the latest building codes and practices to ensure that your project achieves inspections and building code intent
Will I be able to request changes, or confirmations of the drawings?
Certainly. We maintain the value of open communication and will revise and approve drawings until you are satisfied with our final deliverable.
What format do you deliver your shop drawings in ?
The shop drawings are usually only provided in .DWG, .PDF, .DXF and other standard format that make coordination with your design teams, fabricators and contractors easy.
